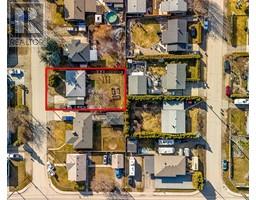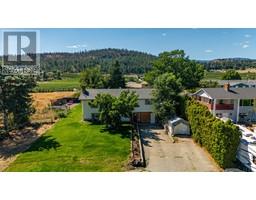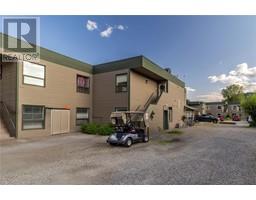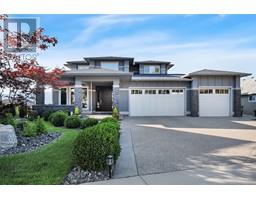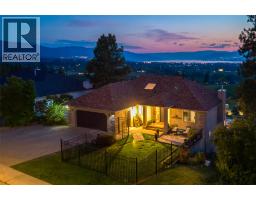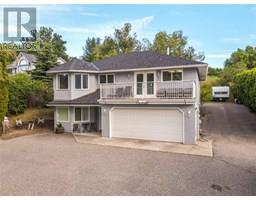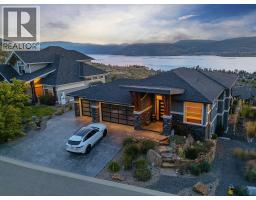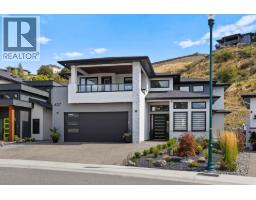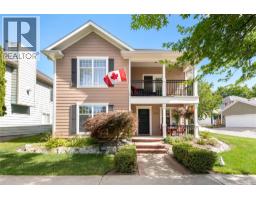1050 Springfield Road Unit# 151 Kelowna South, Kelowna, British Columbia, CA
Address: 1050 Springfield Road Unit# 151, Kelowna, British Columbia
Summary Report Property
- MKT ID10363275
- Building TypeRow / Townhouse
- Property TypeSingle Family
- StatusBuy
- Added5 weeks ago
- Bedrooms3
- Bathrooms3
- Area1551 sq. ft.
- DirectionNo Data
- Added On03 Oct 2025
Property Overview
Discover an ideal blend of modern comfort and prime location in this 3bed 2.5bath townhome in the desirable Millbridge community. This home offers a spacious and functional main floor designed for contemporary living. The kitchen features SS appliances and flows seamlessly into a generous living room, which has a sliding door providing easy access to a private patio for outdoor gatherings. For those who work from home, a dedicated office space on this level offers a quiet and focused environment. Upstairs, the primary suite is a true retreat, complete with a 5pc ensuite bathroom and a private sundeck, an ideal spot for your morning coffee. The third bedroom was recently created with a new wall, adding a flexible, private space to the home. The home has been meticulously maintained with significant recent upgrades, ensuring peace of mind for years to come. Key updates include a furnace (2020), an AC unit (2021), a water tank (2024), and new windows and sliding doors installed within the last 3 years, which enhance energy efficiency and comfort. A dedicated carport includes a convenient storage locker. The property's location offers an unparalleled lifestyle, with easy access to public transportations, schools, and all that DT Kelowna has to offer. Enjoy the outdoors with nearby trails and parks, including Mission Creek Regional Park and Knox Mountain Park. This home combines comfort, style, and convenience in a prime location. Don't miss the opportunity to make it yours. (id:51532)
Tags
| Property Summary |
|---|
| Building |
|---|
| Level | Rooms | Dimensions |
|---|---|---|
| Second level | 4pc Bathroom | 5'4'' x 10'9'' |
| 5pc Ensuite bath | 6'7'' x 13'1'' | |
| Bedroom | 8'11'' x 11'4'' | |
| Bedroom | 9'10'' x 11'4'' | |
| Primary Bedroom | 12'1'' x 13'1'' | |
| Main level | 2pc Bathroom | 5'6'' x 7'7'' |
| Dining room | 14'8'' x 8' | |
| Kitchen | 9'3'' x 9'1'' | |
| Living room | 19'2'' x 11'3'' | |
| Office | 9'10'' x 8'7'' | |
| Storage | 31' x ' | |
| Utility room | 5'6'' x 3'1'' |
| Features | |||||
|---|---|---|---|---|---|
| One Balcony | Carport | Range | |||
| Refrigerator | Dishwasher | Hood Fan | |||
| Washer & Dryer | Central air conditioning | ||||




























































