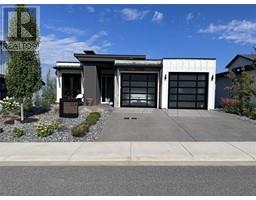1102 Cameron Avenue Unit# 51 Kelowna South, Kelowna, British Columbia, CA
Address: 1102 Cameron Avenue Unit# 51, Kelowna, British Columbia
3 Beds3 Baths2125 sqftStatus: Buy Views : 597
Price
$795,000
Summary Report Property
- MKT ID10334062
- Building TypeRow / Townhouse
- Property TypeSingle Family
- StatusBuy
- Added2 weeks ago
- Bedrooms3
- Bathrooms3
- Area2125 sq. ft.
- DirectionNo Data
- Added On17 Apr 2025
Property Overview
Welcome to Cameron Mews, a modern townhome community centrally located in Kelowna South, close to shopping, schools, the hospital, and parks. Discover the perfect blend of modern comfort and convenient living in this upgraded 3-bedroom, 2.5-bathroom townhome located in the heart of Kelowna's sought-after Cameron Mews community. With premium features and thoughtful upgrades, this home is designed to impress. This upgraded townhome offers the ultimate in convenience and style, with the added luxury of an elevator for ease of access. (id:51532)
Tags
| Property Summary |
|---|
Property Type
Single Family
Building Type
Row / Townhouse
Storeys
3
Square Footage
2125 sqft
Title
Strata
Neighbourhood Name
Kelowna South
Land Size
0.03 ac|under 1 acre
Built in
2017
Parking Type
Other
| Building |
|---|
Bathrooms
Total
3
Partial
1
Interior Features
Appliances Included
Refrigerator, Dishwasher, Range - Gas, Humidifier, Microwave, Hood Fan, Washer/Dryer Stack-Up, Water purifier
Building Features
Features
Central island, Two Balconies
Style
Attached
Architecture Style
Contemporary
Square Footage
2125 sqft
Fire Protection
Security system
Heating & Cooling
Cooling
Central air conditioning
Heating Type
Forced air, See remarks
Utilities
Utility Sewer
Municipal sewage system
Water
Municipal water
Neighbourhood Features
Community Features
Pets Allowed With Restrictions, Pets not Allowed, Rentals Allowed With Restrictions
Maintenance or Condo Information
Maintenance Fees
$322.52 Monthly
Maintenance Fees Include
Ground Maintenance, Other, See Remarks
Parking
Parking Type
Other
| Level | Rooms | Dimensions |
|---|---|---|
| Second level | 2pc Bathroom | 5'2'' x 5'7'' |
| Living room | 17'6'' x 22'5'' | |
| Kitchen | 15'1'' x 9'6'' | |
| Third level | 4pc Ensuite bath | 10'4'' x 5' |
| Primary Bedroom | 14'1'' x 11'1'' | |
| Laundry room | 3'9'' x 7'8'' | |
| 3pc Bathroom | 10'4'' x 5' | |
| Primary Bedroom | 14' x 9'10'' | |
| Storage | 6'7'' x 2'4'' | |
| Main level | Storage | 3'9'' x 6'1'' |
| Foyer | 8'5'' x 5'9'' | |
| Bedroom | 9'9'' x 11'5'' |
| Features | |||||
|---|---|---|---|---|---|
| Central island | Two Balconies | Other | |||
| Refrigerator | Dishwasher | Range - Gas | |||
| Humidifier | Microwave | Hood Fan | |||
| Washer/Dryer Stack-Up | Water purifier | Central air conditioning | |||





























































