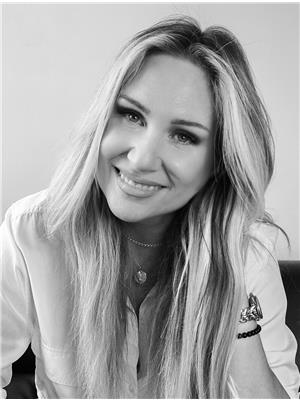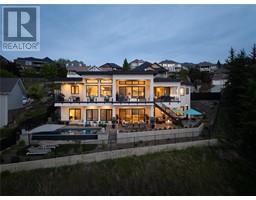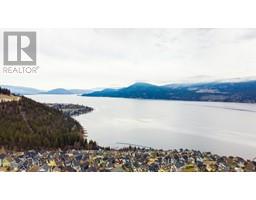1151 Sunset Drive Unit# 1501 Kelowna North, Kelowna, British Columbia, CA
Address: 1151 Sunset Drive Unit# 1501, Kelowna, British Columbia
Summary Report Property
- MKT ID10345137
- Building TypeApartment
- Property TypeSingle Family
- StatusBuy
- Added8 weeks ago
- Bedrooms2
- Bathrooms3
- Area1169 sq. ft.
- DirectionNo Data
- Added On10 May 2025
Property Overview
1151 SUNSET | Arguably the best corner viewpoint on Sunset Drive, where the south west exposure lets the sunshine pour in for the morning coffee. Vistas of Downtown, nightlife on the Water Street strip and music festivals, mountains and 180 degree lake views and Bennet Bridge abound from this 2 bedroom + den, 2 1/2 bath home. Perched on the 15th floor, the 180+ sq ft wrap around balcony not only comfortable provides space for a patio sectional and gas BBQ, but several advantage points to watch the parasailing, seaplanes, boats, rock concerts at Prospera Place, or the Ospreys returning to the nest at the bird sanctuary park across the way. Tastefully appointed with an oversized island with granite waterfall counters, contrasting cabinetry with quartz counters and wood laminate flooring throughout. The floor to ceiling windows in all principle rooms offer nothing less than wow views! Offering 2 secure heated parking stalls and a storage locker, in a desirable complex boasting a hot/cold plunge pool, gym, common kitchen and lounge, BBQ area, meeting room, and bike storage. 1151 Sunset is pet friendly, 2 dogs/cats or 1 of each, no size restrictions, dogs with no vicious history. (id:51532)
Tags
| Property Summary |
|---|
| Building |
|---|
| Level | Rooms | Dimensions |
|---|---|---|
| Main level | 4pc Ensuite bath | 7'7'' x 5'3'' |
| Den | 6'4'' x 4'6'' | |
| 2pc Bathroom | 7'1'' x 2'10'' | |
| Bedroom | 10'5'' x 12'10'' | |
| 5pc Ensuite bath | 16' x 9'5'' | |
| Primary Bedroom | 11'2'' x 12'8'' | |
| Dining room | 13'8'' x 9'8'' | |
| Living room | 10'8'' x 11'4'' | |
| Kitchen | 13'8'' x 9'7'' |
| Features | |||||
|---|---|---|---|---|---|
| Central island | One Balcony | Heated Garage | |||
| Parkade | Stall | Central air conditioning | |||
| Recreation Centre | Storage - Locker | ||||











































































