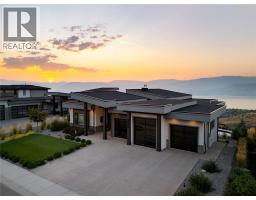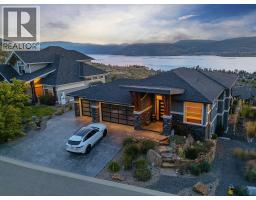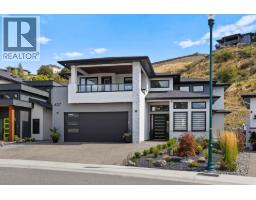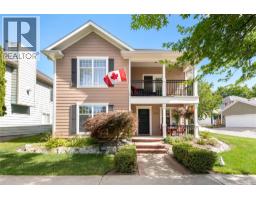1181 Sunset Drive Unit# 2803 Kelowna North, Kelowna, British Columbia, CA
Address: 1181 Sunset Drive Unit# 2803, Kelowna, British Columbia
Summary Report Property
- MKT ID10358175
- Building TypeApartment
- Property TypeSingle Family
- StatusBuy
- Added12 weeks ago
- Bedrooms3
- Bathrooms4
- Area2607 sq. ft.
- DirectionNo Data
- Added On12 Aug 2025
Property Overview
Rare 3 bdrm + 3.5 bath Sub-penthouse listed well below assessed value. 2607 sq ft + 1086 of SW facing lakeview patios located at the famed ONE Water Street development on a top street in downtown Kelowna. Just steps to the beach, marina, arena, casino, and all the vibrancy the city centre has to offer. West-facing + sunset views. Gourmet kitchen w/SubZero+Wolf appliances. Smart home to control power blinds, built-in speakers, heating/cooling, and lights. 2 parking stalls + storage locker. Huge decks with room for outdoor kitchen, cold plunge and more. The #1 layout with a family room plus a large living room. Primary suite with its own private balcony. Laundry rm + pantry. ONE Water Street boasts the best in the Okanagan amenities called The Bench, featuring 2 pools, hot tub, outdoor lounge, fire pits, large gym with yoga/pilates studio, event/party room, business center, pickleball court, pet-friendly park, and guest suites for visitors. Own one of the nicest condos in Kelowna in the award-winning ONE Water Street project. Vacant and ready for occupancy. Excellent rental income potential. No GST. (id:51532)
Tags
| Property Summary |
|---|
| Building |
|---|
| Level | Rooms | Dimensions |
|---|---|---|
| Main level | Family room | 10' x 11'4'' |
| Partial bathroom | Measurements not available | |
| Bedroom | 10' x 9'6'' | |
| Bedroom | 10' x 9'6'' | |
| Full bathroom | Measurements not available | |
| Full ensuite bathroom | Measurements not available | |
| Full bathroom | Measurements not available | |
| Primary Bedroom | 20' x 9'11'' | |
| Living room | 28'10'' x 18'3'' | |
| Kitchen | 10'8'' x 11'0'' |
| Features | |||||
|---|---|---|---|---|---|
| Central island | Parkade | Refrigerator | |||
| Cooktop | Dishwasher | Dryer | |||
| Oven - Electric | Cooktop - Gas | Humidifier | |||
| Microwave | See remarks | Washer | |||
| Wine Fridge | Oven - Built-In | Central air conditioning | |||
| Clubhouse | Party Room | Recreation Centre | |||
| Security/Concierge | Whirlpool | Storage - Locker | |||




































































































