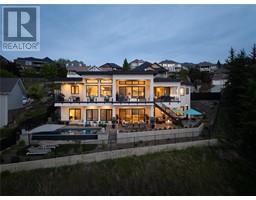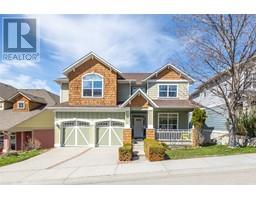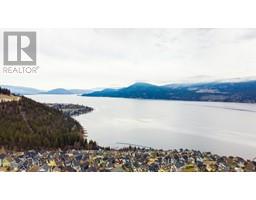1215 Hume Avenue Black Mountain, Kelowna, British Columbia, CA
Address: 1215 Hume Avenue, Kelowna, British Columbia
Summary Report Property
- MKT ID10343051
- Building TypeHouse
- Property TypeSingle Family
- StatusBuy
- Added4 weeks ago
- Bedrooms6
- Bathrooms3
- Area2600 sq. ft.
- DirectionNo Data
- Added On20 May 2025
Property Overview
OPEN HOUSE SAT APRIL 24 FROM 12-2 PM.Your Dream Home Awaits – With LEGAL SUITE Income Potential! Step inside this modern masterpiece where style meets functionality. This stunning 4-bedroom main home, complete with a fully self-contained 2-bedroom legal suite, is designed to elevate your living experience. Imagine cozy family nights by the floor-to-ceiling gas fireplace, preparing meals in the sleek kitchen with shaker cabinets, granite countertops, stainless steel appliances and a walk-in pantry. The open-concept layout is bathed in natural light, with a large patio off the dining area, perfect for BBQs or relaxing evenings while taking in the Okanagan views. Need extra space? The fourth bedroom on the lower level is ideal for a guest room or home office. The legal suite includes a gas fireplace and has a separate entrance. The suite has separate utilities - offering true hassle-free income potential. The fully fenced backyard ensures a pet-friendly haven while keeping tenant spaces separate.Located just minutes from schools, shopping, and restaurants, you’ll also enjoy a quick 10-minute drive to the airport and be only 30 minutes from Big White. This home is the perfect blend of modern luxury and practical living. Don’t wait—book your showing today and make this dream property yours! (id:51532)
Tags
| Property Summary |
|---|
| Building |
|---|
| Level | Rooms | Dimensions |
|---|---|---|
| Lower level | Bedroom | 10'9'' x 9'11'' |
| Foyer | 5'3'' x 9'11'' | |
| Main level | 4pc Ensuite bath | 8'8'' x 11'8'' |
| Primary Bedroom | 10'9'' x 15'2'' | |
| 3pc Bathroom | 10'9'' x 4'10'' | |
| Bedroom | 10'9'' x 11'8'' | |
| Bedroom | 10'9'' x 12'3'' | |
| Living room | 15'6'' x 21'0'' | |
| Kitchen | 16'2'' x 22'10'' | |
| Additional Accommodation | Bedroom | 10'0'' x 10'9'' |
| Bedroom | 10'7'' x 10'9'' | |
| Full bathroom | 4'10'' x 8'8'' | |
| Kitchen | 12'3'' x 14'10'' | |
| Living room | 15'5'' x 14'10'' | |
| Other | 3'10'' x 10'9'' |
| Features | |||||
|---|---|---|---|---|---|
| Central island | One Balcony | Attached Garage(2) | |||
| Central air conditioning | |||||

































































