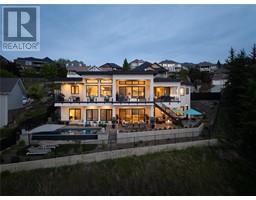1260 JACK SMITH Road Upper Mission, Kelowna, British Columbia, CA
Address: 1260 JACK SMITH Road, Kelowna, British Columbia
Summary Report Property
- MKT ID10333856
- Building TypeHouse
- Property TypeSingle Family
- StatusBuy
- Added6 weeks ago
- Bedrooms5
- Bathrooms3
- Area3288 sq. ft.
- DirectionNo Data
- Added On08 Apr 2025
Property Overview
Discover refined living in this masterfully crafted 5-bedroom, 3-bathroom walkout rancher. The sophisticated open design showcases premium hardwood floors, a chef-inspired kitchen with luxurious quartz countertops, professional-grade stainless steel appliances, and built-in oven. The expansive covered deck extends from the grand living room, offering panoramic lake views and overlooking a private resort-style saltwater pool. The luxurious primary retreat on the main level features a walk-in closet and spa-inspired ensuite with heated floors, designer double vanity, tiled shower, and freestanding soaking tub. A second bedroom completes the main floor. The immaculate lower level offers a third bedroom plus a separate legal two-bedroom suite with high-end appliances, premium finishes, and sound engineering. Located in prestigious ""The Ponds"" community, enjoy hiking trails, winter skating, and easy access to Canyon Falls Middle School, Bellevue Creek Elementary, and shopping anchored by Save-On-Foods. Modern luxury meets natural splendor in this exceptional property. (id:51532)
Tags
| Property Summary |
|---|
| Building |
|---|
| Land |
|---|
| Level | Rooms | Dimensions |
|---|---|---|
| Second level | Other | 11'2'' x 5'1'' |
| Primary Bedroom | 18'4'' x 12'3'' | |
| Living room | 15'4'' x 12' | |
| Laundry room | 12'10'' x 9'2'' | |
| Kitchen | 19'10'' x 14'3'' | |
| Foyer | 10'5'' x 8'1'' | |
| 5pc Ensuite bath | Measurements not available | |
| Dining room | 9'6'' x 14'3'' | |
| Bedroom | 11'6'' x 10'11'' | |
| 4pc Bathroom | Measurements not available | |
| Main level | Utility room | 9'8'' x 7'1'' |
| Laundry room | 8'5'' x 7'7'' | |
| Kitchen | 18'1'' x 9'7'' | |
| Family room | 17'1'' x 14'5'' | |
| Dining room | 11'5'' x 11'1'' | |
| Bedroom | 11'4'' x 10'6'' | |
| Bedroom | 14' x 9'10'' | |
| Bedroom | 14'2'' x 11'11'' | |
| 4pc Bathroom | Measurements not available |
| Features | |||||
|---|---|---|---|---|---|
| Cul-de-sac | Level lot | Corner Site | |||
| Attached Garage(2) | Refrigerator | Dishwasher | |||
| Dryer | Microwave | Washer | |||
| Oven - Built-In | Central air conditioning | ||||
























































