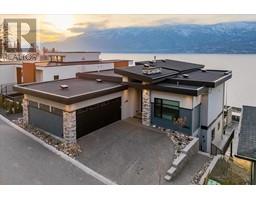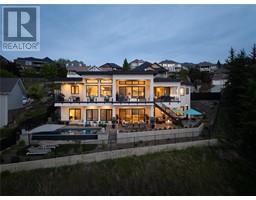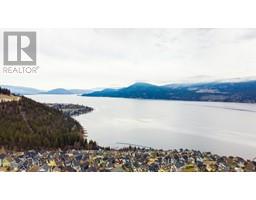1287 Mission Ridge Road Upper Mission, Kelowna, British Columbia, CA
Address: 1287 Mission Ridge Road, Kelowna, British Columbia
Summary Report Property
- MKT ID10352767
- Building TypeHouse
- Property TypeSingle Family
- StatusBuy
- Added22 hours ago
- Bedrooms4
- Bathrooms4
- Area3064 sq. ft.
- DirectionNo Data
- Added On23 Jun 2025
Property Overview
Your Private Oasis in the Heart of Crawford Estates! Tucked away on .79 acres with no rear neighbours and direct access to Mission Ridge Park, this exceptional 4-bed 4-bath property offers rare privacy and the ultimate Okanagan lifestyle. Enjoy summer to the fullest with your own pool, hot tub, and a new deck area and upper balcony, perfect for entertaining or unwinding. The home has been renovated from top to bottom, featuring: A brand new gourmet kitchen, Luxury vinyl plank flooring throughout, New Hardie Plank siding, New windows and doors, a New Central Air Conditioner, updated plumbing and electrical (no Poly-B, New panel with plenty of room). Designed with families in mind, this spacious layout includes two master suites, each with its own private ensuite — including an upper-level retreat with heated floors and heated towel rack in the ensuite. With ample space for your toys or projects, this is the ideal home for those seeking flexibility, comfort, and style — all nestled in one of Kelowna’s most sought-after neighbourhoods. Just minutes from shopping, trails, and amenities, and located in one of the city’s top school catchments. Live immersed in nature, without compromising on convenience. (id:51532)
Tags
| Property Summary |
|---|
| Building |
|---|
| Land |
|---|
| Level | Rooms | Dimensions |
|---|---|---|
| Second level | Primary Bedroom | 15'9'' x 18'3'' |
| 3pc Ensuite bath | 6'10'' x 8'4'' | |
| Lower level | Utility room | 10'11'' x 9'10'' |
| Recreation room | 19'2'' x 17'1'' | |
| Gym | 17'6'' x 14'7'' | |
| Bedroom | 17'5'' x 15'7'' | |
| 3pc Bathroom | 8'2'' x 10'7'' | |
| Main level | Other | 7'11'' x 6'4'' |
| Primary Bedroom | 12' x 14'4'' | |
| Office | 11'9'' x 9'5'' | |
| Living room | 15'6'' x 15'6'' | |
| Laundry room | 5'6'' x 7'10'' | |
| Kitchen | 15'1'' x 12' | |
| Other | 21'1'' x 21'4'' | |
| Dining room | 14' x 12'10'' | |
| Bedroom | 11' x 13'2'' | |
| 3pc Ensuite bath | 11'5'' x 7'3'' | |
| 3pc Bathroom | 7'6'' x 5'5'' |
| Features | |||||
|---|---|---|---|---|---|
| Attached Garage(2) | Refrigerator | Dishwasher | |||
| Dryer | Range - Electric | Microwave | |||
| Washer | Central air conditioning | ||||










































































































