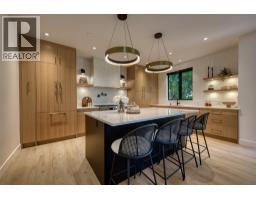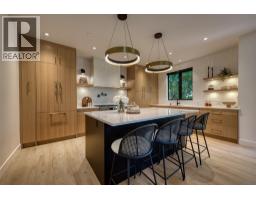1329 Ellis Street Unit# 505 Kelowna North, Kelowna, British Columbia, CA
Address: 1329 Ellis Street Unit# 505, Kelowna, British Columbia
Summary Report Property
- MKT ID10355850
- Building TypeApartment
- Property TypeSingle Family
- StatusBuy
- Added15 weeks ago
- Bedrooms1
- Bathrooms2
- Area1006 sq. ft.
- DirectionNo Data
- Added On04 Aug 2025
Property Overview
Welcome to elevated urban living in one of Kelowna’s most sought-after concrete high-rises. This bright and airy open-concept condo features soaring 11-foot ceilings and floor-to-ceiling windows that showcase panoramic city, mountain, and peek-a-boo views of the lake. Located on the quiet side of the building, the unique northeast exposure offers both morning sunrises and evening light. The interior blends modern style with industrial character, highlighted by exposed concrete and structural pillars that create a bold architectural statement. Thoughtful touches include a Murphy-Bed and workspace in the Den/Office area, a fitness room, secure bike storage, a storage locker, and one of the most desirable underground parking stalls in the building. Situated in the heart of Kelowna’s vibrant Cultural District, you’re steps to the waterfront, parks, dining, shopping, entertainment, and more. A rare opportunity to enjoy urban sophistication with nature and lifestyle at your doorstep. Don't miss out on your opportunity to own this amazing condo! (id:51532)
Tags
| Property Summary |
|---|
| Building |
|---|
| Level | Rooms | Dimensions |
|---|---|---|
| Main level | 2pc Bathroom | 8'3'' x 5'9'' |
| Living room | 25'11'' x 16'11'' | |
| 4pc Ensuite bath | 9'3'' x 7'10'' | |
| Primary Bedroom | 14'3'' x 11'11'' | |
| Office | 9'0'' x 8'6'' | |
| Kitchen | 9'10'' x 8'2'' |
| Features | |||||
|---|---|---|---|---|---|
| Central island | Underground(1) | Refrigerator | |||
| Dishwasher | Range - Electric | Microwave | |||
| Washer & Dryer | Central air conditioning | Clubhouse | |||
| Storage - Locker | |||||




















































