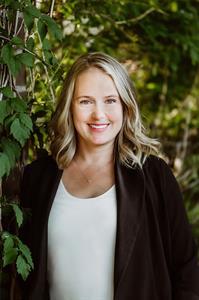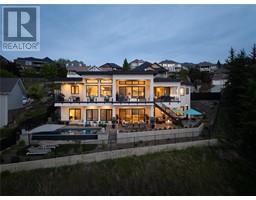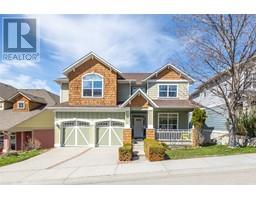1329 KLO Road Unit# 207 Springfield/Spall, Kelowna, British Columbia, CA
Address: 1329 KLO Road Unit# 207, Kelowna, British Columbia
Summary Report Property
- MKT ID10343134
- Building TypeApartment
- Property TypeSingle Family
- StatusBuy
- Added4 weeks ago
- Bedrooms2
- Bathrooms2
- Area1021 sq. ft.
- DirectionNo Data
- Added On01 May 2025
Property Overview
Welcome to a lovingly maintained home that offers comfort, community, and convenience—perfect for those entering a new, fulfilling season of life. Bathed in natural light through large, updated windows, this thoughtfully updated space features new flooring, modern appliances, and a layout designed for ease and flow. Enjoy quiet moments on the enclosed balcony, an ideal spot for quiet mornings enjoying the light. With a detached garage for secure parking and extra storage, this home is as practical as it is inviting. Located in a 50+ community built on connection and care, you’ll have access to amenities like a library, fitness room, billiards lounge, and workshop—a wonderful way to stay active and engaged. Conveniently located near public transit and shopping, everything you need is close at hand. Come and see how this special home can support your values, lifestyle, and sense of purpose. Buyer is purchasing a membership of Gordon Park Housing Society and the exclusive right to occupy #207 - 1329 K.L.O. Road, Kelowna BC. Low property taxes and no property transfer tax makes this a tremendous value. Book your showing today! (id:51532)
Tags
| Property Summary |
|---|
| Building |
|---|
| Level | Rooms | Dimensions |
|---|---|---|
| Main level | Laundry room | 5'5'' x 5'3'' |
| 3pc Bathroom | 5'5'' x 7'5'' | |
| 4pc Ensuite bath | 4'11'' x 8'10'' | |
| Other | 11'11'' x 12' | |
| Primary Bedroom | 10'11'' x 12' | |
| Bedroom | 9'1'' x 12' | |
| Foyer | 5' x 11'3'' | |
| Dining room | 12' x 8' | |
| Kitchen | 9'1'' x 8'0'' | |
| Living room | 12' x 17' |
| Features | |||||
|---|---|---|---|---|---|
| See remarks | See Remarks | Detached Garage(1) | |||
| Refrigerator | Dishwasher | Dryer | |||
| Range - Electric | Washer | Wall unit | |||













































