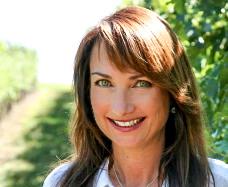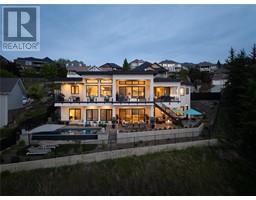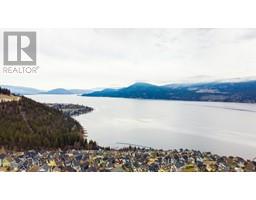1349 Rocky Point Drive Unit# 5 Wilden, Kelowna, British Columbia, CA
Address: 1349 Rocky Point Drive Unit# 5, Kelowna, British Columbia
Summary Report Property
- MKT ID10342608
- Building TypeRow / Townhouse
- Property TypeSingle Family
- StatusBuy
- Added10 weeks ago
- Bedrooms4
- Bathrooms3
- Area2701 sq. ft.
- DirectionNo Data
- Added On21 Apr 2025
Property Overview
WELCOME to Lost Creek Point: Your Nature-Inspired Sanctuary! This gorgeous semi-detached rancher-style townhome features an ultra-efficient design with primary 'Main-Floor Living’, over 30K in fine upgrades, including a flexible day-lit walkout basement, it offers a spacious 2700sqft with 4BD and 3BA. Step into the open-concept main floor where warmth and sophistication come together. New upgrades from feature walls, lighting to custom blinds. The gas F/P, and wide plank hardwood floors create an organic relaxing vibe, large windows fill the space with natural light allowing you to enjoy the morning sun. The kitchen is a chef's dream; featuring quartz countertops, oversized island, pantry, and KitchenAid S/S appliances, including a gas stove and soft closing cabinetry. Then the primary suite delivers a true retreat, complete with luxurious 5-piece ensuite and WIC. Our beautifully finished walkout basement presents an entertainment escape, complete with a new panelled feature wall with LED F/P, wet bar, wine room, 2 bedrooms, a full bathroom and covered patio. Additionally included: a mechanical room with HWT on-demand, high-eff. furnace and geothermal for year-round comfort, ample parking built for energy eff. with remaining home warranty. Step outside to your covered balcony or lower floor patio, perfect for BBQs & summer gatherings. Desirable Lost Creek Point is the perfect place to call home, low maintenance, steps from nature - embrace your tranquil lifestyle today! (id:51532)
Tags
| Property Summary |
|---|
| Building |
|---|
| Level | Rooms | Dimensions |
|---|---|---|
| Basement | Utility room | 15'3'' x 14' |
| 4pc Bathroom | 10'3'' x 5' | |
| Wine Cellar | 8'3'' x 6'3'' | |
| Bedroom | 12' x 11'3'' | |
| Bedroom | 12'9'' x 11'3'' | |
| Great room | 28'9'' x 21' | |
| Main level | Foyer | 6'9'' x 6'3'' |
| Laundry room | 10'3'' x 7' | |
| 2pc Bathroom | 6' x 5' | |
| 5pc Ensuite bath | 16' x 8' | |
| Bedroom | 9'6'' x 9'3'' | |
| Primary Bedroom | 16'6'' x 12'9'' | |
| Dining room | 12'6'' x 9'8'' | |
| Kitchen | 15'3'' x 9'6'' | |
| Living room | 17' x 15'3'' |
| Features | |||||
|---|---|---|---|---|---|
| Central island | Two Balconies | Attached Garage(2) | |||
| Refrigerator | Dishwasher | Dryer | |||
| Range - Gas | Microwave | Washer | |||
| Wine Fridge | Central air conditioning | ||||




























































