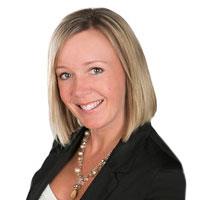1357 Sylvania Crescent Rutland North, Kelowna, British Columbia, CA
Address: 1357 Sylvania Crescent, Kelowna, British Columbia
Summary Report Property
- MKT ID10343558
- Building TypeDuplex
- Property TypeSingle Family
- StatusBuy
- Added2 weeks ago
- Bedrooms4
- Bathrooms2
- Area1961 sq. ft.
- DirectionNo Data
- Added On16 Apr 2025
Property Overview
Open House Saturday, April 19th, 12-2pm. Welcome to this spacious and well-maintained 4-bedroom, 2-bathroom duplex, perfect for families or those needing extra space. With 2 bedrooms on the upper level and 2 on the lower level, the layout offers flexibility for everyone. The unit has been refinished nearly top to bottom, boasting new wood-look laminate flooring all throughout. The main living area features an open concept design, flowing into the kitchen, which is equipped with all updated white appliances. Both bathrooms are beautifully renovated 4-piece designs, with a large tiled stand up shower in the upstairs, and a tub/shower combo on the lower level. Downstairs you will find a new washer and dryer set, with a kitchenette directly beside. All of the rooms are very spacious in this unit, including the large family room downstairs. Multiple closets and a utility room provide ample storage, while the move-in-ready condition means you can settle in right away. The large, fenced backyard is perfect for kids, pets, and outdoor gatherings in the warm weather. Conveniently located near a grocery store, park, school, doctor offices, and Enterprise's business district, this location makes daily life easy. Situated in a family-friendly neighbourhood, this property is ready for you to call home. This non-conforming Strata will help out your wallet as this duplex has no strata fees! Book your showing today! (id:51532)
Tags
| Property Summary |
|---|
| Building |
|---|
| Land |
|---|
| Level | Rooms | Dimensions |
|---|---|---|
| Basement | Office | 9'1'' x 9' |
| 4pc Bathroom | 8'2'' x 7'5'' | |
| Bedroom | 10'7'' x 9'1'' | |
| Bedroom | 11'11'' x 11'1'' | |
| Kitchen | 11'6'' x 9'1'' | |
| Family room | 19'4'' x 12'5'' | |
| Main level | 4pc Bathroom | 9'4'' x 7'4'' |
| Bedroom | 14'8'' x 9'4'' | |
| Primary Bedroom | 12'9'' x 11'6'' | |
| Dining room | 10' x 9'5'' | |
| Kitchen | 9'5'' x 10'6'' | |
| Living room | 19'10'' x 12'7'' |
| Features | |||||
|---|---|---|---|---|---|
| Two Balconies | Refrigerator | Dryer | |||
| Range - Electric | Washer | ||||




























































