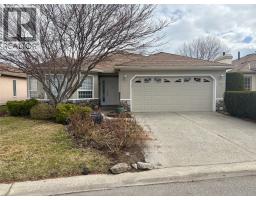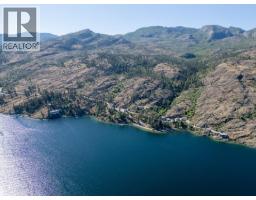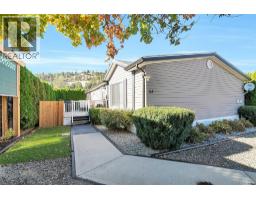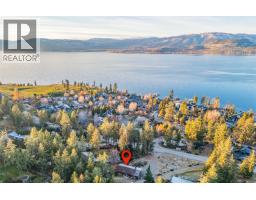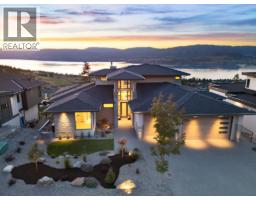1420 Bentien Road Black Mountain, Kelowna, British Columbia, CA
Address: 1420 Bentien Road, Kelowna, British Columbia
Summary Report Property
- MKT ID10356979
- Building TypeHouse
- Property TypeSingle Family
- StatusBuy
- Added21 weeks ago
- Bedrooms4
- Bathrooms3
- Area3335 sq. ft.
- DirectionNo Data
- Added On08 Aug 2025
Property Overview
Located at the end of a quiet cul-de-sac in desirable Toovey Heights, this rancher with walk-out basement offers space, function, and flexibility. The main floor features a large kitchen with loads of cabinetry, a bright entryway with skylight, engineered hardwood throughout most of the upper level, and a gas fireplace in the cozy living room. A flex room just off the living area is perfect for a home office or den. The primary bedroom includes a spacious walk-in closet and an updated ensuite with quartz counters, undermount sink, and walk-in shower. Downstairs, you’ll find a bright 2-bedroom suite with separate laundry—ideal for extended family or income. A bonus workshop space beside the suite offers great potential for indoor storage, a home business, or a gym. The backyard is a good size and nicely landscaped, with loads of parking out front. Updated bathrooms, furnace (2022), A/C (2022) hot water tank (2025), and a fantastic location make this home a must-see! (id:51532)
Tags
| Property Summary |
|---|
| Building |
|---|
| Land |
|---|
| Level | Rooms | Dimensions |
|---|---|---|
| Lower level | Workshop | 19'3'' x 20'9'' |
| Main level | Bedroom | 11'4'' x 12'10'' |
| 3pc Ensuite bath | 6' x 8'4'' | |
| Primary Bedroom | 11'5'' x 16'6'' | |
| 4pc Bathroom | 4'11'' x 8'5'' | |
| Office | 6'7'' x 8'2'' | |
| Living room | 17' x 14'6'' | |
| Laundry room | 9'6'' x 10'5'' | |
| Kitchen | 9'11'' x 12'2'' | |
| Dining room | 9'1'' x 16'2'' | |
| Foyer | 6'2'' x 14'8'' | |
| Additional Accommodation | Other | 9'2'' x 8'10'' |
| Other | 3' x 9'4'' | |
| Full bathroom | 4'11'' x 9'3'' | |
| Bedroom | 1'4'' x 13'5'' | |
| Primary Bedroom | 22'1'' x 10'11'' | |
| Living room | 17'1'' x 15'6'' | |
| Dining room | 7'11'' x 15'1'' | |
| Kitchen | 10'6'' x 10'9'' |
| Features | |||||
|---|---|---|---|---|---|
| Cul-de-sac | Private setting | One Balcony | |||
| See Remarks | Attached Garage(2) | Refrigerator | |||
| Dishwasher | Dryer | Range - Electric | |||
| Washer | Central air conditioning | ||||



























































