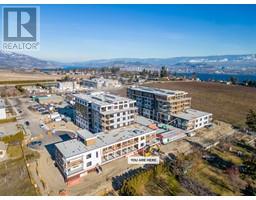1488 Bertram Street Unit# 2102 Kelowna North, Kelowna, British Columbia, CA
Address: 1488 Bertram Street Unit# 2102, Kelowna, British Columbia
Summary Report Property
- MKT ID10339659
- Building TypeApartment
- Property TypeSingle Family
- StatusBuy
- Added3 weeks ago
- Bedrooms2
- Bathrooms2
- Area889 sq. ft.
- DirectionNo Data
- Added On09 Apr 2025
Property Overview
Wow! Experience refined living on the 21st floor of Bertram, where elegance meets modern convenience. This stunning two bedroom and two bathroom home is located on the SW corner of the building bringing in an abundance of warmth and natural light. The open concept kitchen is finished in an appealing light west coast color palette and features a full sized refrigerator for those who delight in entertaining. A proper dining area just off the kitchen can easily accommodate up to six guests while you enjoy the view of the surrounding lake, mountains, vineyards and city. The primary bedroom feels lavish, with room for a king-sized bed adjoined to a hotel-like ensuite. Equipped with every upgrade the developer offered on presale, the home also features custom solid surface closet organizers, additional millwork cabinetry in the ensuite, and luxury vinyl plank flooring throughout. Located right in the heart of the Bernard district and boasting a walk score of 97, you will be steps from restaurants, shopping, fitness and wellness studios, and even the beach. The building itself is highly amenitized and offers a rooftop pool and hot tub, celebration room, fitness centre, coworking stations and massive 6th floor outdoor lounge space. Have pets? 2 dogs or 2 cats or 1 of each permitted and there is even a dog run. Additionally, the home comes with one parking stall (nicely located near an elevator) and one storage locker. (id:51532)
Tags
| Property Summary |
|---|
| Building |
|---|
| Level | Rooms | Dimensions |
|---|---|---|
| Main level | Dining room | 12'4'' x 8'8'' |
| Living room | 12'4'' x 8'5'' | |
| Kitchen | 13'6'' x 8'8'' | |
| Full bathroom | 5'0'' x 9'1'' | |
| 4pc Ensuite bath | 4'10'' x 8'5'' | |
| Bedroom | 12'3'' x 9'4'' | |
| Primary Bedroom | 10'6'' x 11'7'' |
| Features | |||||
|---|---|---|---|---|---|
| Central island | Underground | Refrigerator | |||
| Dishwasher | Dryer | Cooktop - Electric | |||
| Microwave | Washer | Oven - Built-In | |||
| Central air conditioning | Party Room | Recreation Centre | |||
| Whirlpool | |||||




































































