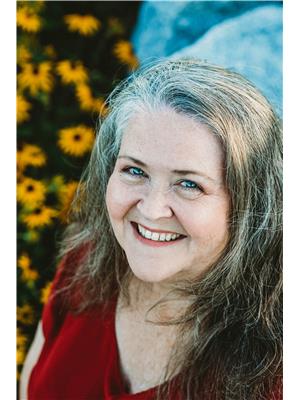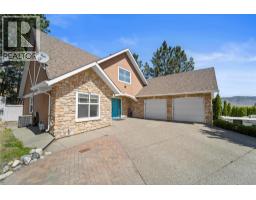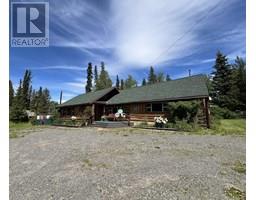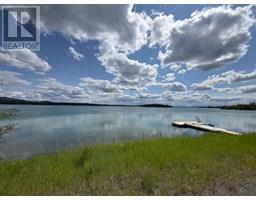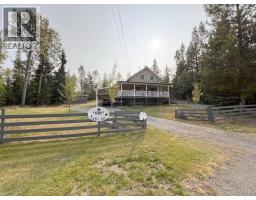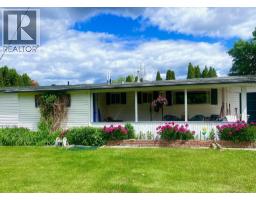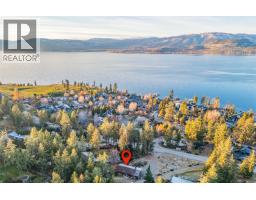1490 Hollywood Road Rutland South, Kelowna, British Columbia, CA
Address: 1490 Hollywood Road, Kelowna, British Columbia
Summary Report Property
- MKT ID10354528
- Building TypeHouse
- Property TypeSingle Family
- StatusBuy
- Added20 weeks ago
- Bedrooms3
- Bathrooms2
- Area2280 sq. ft.
- DirectionNo Data
- Added On12 Jul 2025
Property Overview
Charming 3-Bed Rancher with Pool, RV Parking & Workshop – South Rutland Welcome to this solid and comfortable 3-bedroom rancher nestled in the quiet and family-friendly South Rutland neighborhood. Situated on a spacious, level, and fully fenced (all newer fencing) corner lot, this home offers privacy, convenience, and plenty of room for outdoor enjoyment—including RV parking and an in-ground pool for summer fun (new pool pump & liner 2023). Inside, you'll find updated bathrooms and a well-maintained layout (new interior doors) that includes a full basement—ideal for extra living space & storage. Stay cool and comfortable all summer long with central air conditioning (new unit 2018) and enjoy low-maintenance landscaping thanks to the underground irrigation system (new Rainbird controller 2025). (New Furnace firebox & Hot water tank 2018). The existing workshop, once a carport, offers great versatility and could be easily converted back if desired. This home combines practicality, comfort, and potential in a fantastic location— (New higher density permitting now allows for up to four units on a single lot - this corner lot provides fantastic development potential). (id:51532)
Tags
| Property Summary |
|---|
| Building |
|---|
| Level | Rooms | Dimensions |
|---|---|---|
| Basement | Other | 13' x 8' |
| Storage | 10'9'' x 6'11'' | |
| Bedroom | 15'3'' x 10'9'' | |
| Family room | 19'10'' x 20'2'' | |
| Main level | Workshop | 14'3'' x 11'4'' |
| 3pc Bathroom | Measurements not available | |
| 4pc Bathroom | Measurements not available | |
| Bedroom | 11' x 11'4'' | |
| Primary Bedroom | 11' x 10'11'' | |
| Sunroom | 10'3'' x 9'1'' | |
| Living room | 11'3'' x 13'9'' | |
| Foyer | 11' x 5'5'' | |
| Dining room | 16'6'' x 11' | |
| Kitchen | 11'2'' x 11'4'' |
| Features | |||||
|---|---|---|---|---|---|
| RV | Refrigerator | Dishwasher | |||
| Range - Electric | Microwave | Washer & Dryer | |||
| Central air conditioning | |||||





























