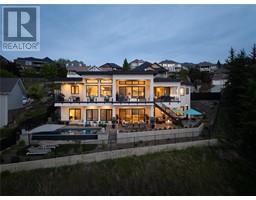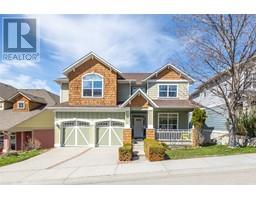1753 KLO Road Springfield/Spall, Kelowna, British Columbia, CA
Address: 1753 KLO Road, Kelowna, British Columbia
Summary Report Property
- MKT ID10351289
- Building TypeDuplex
- Property TypeSingle Family
- StatusBuy
- Added9 hours ago
- Bedrooms5
- Bathrooms4
- Area3040 sq. ft.
- DirectionNo Data
- Added On16 Jun 2025
Property Overview
Welcome to 1753 KLO Road – a stylish and spacious 3-storey half-duplex located in one of Kelowna’s most desirable neighborhoods, offering flexible multi-generational living with no strata fees. This well-designed home features a total of 5 bedrooms plus a den, 3 full bathrooms, and 1 powder room, including a fully self-contained 1-bedroom suite with its own entrance, kitchen, bathroom, and laundry—perfect for extended family or rental income. On the main floor, you’ll find soaring 10-foot ceilings, wide-plank flooring, and a bright open-concept layout. The kitchen is equipped with a large island and stainless steel appliances, flowing into the living and dining areas with direct access to a sunny south-facing backyard with partial fencing—great for outdoor relaxation or entertaining. This level also includes a convenient bedroom and powder room, ideal for guests or a home office setup. Upstairs offers three spacious bedrooms and two full bathrooms, including a generous primary suite with a 5-piece ensuite and oversized walk-in closet. A flexible den area provides additional space for work, study, or play. The lower level includes a 1-bedroom in-law suite with separate entrance and laundry, providing excellent flexibility for guests, tenants, or family. Additional highlights include a double garage, extra parking, and a low-maintenance yard. Ideally located near shops, schools, golf courses, the lake, and Kelowna’s best wineries. (id:51532)
Tags
| Property Summary |
|---|
| Building |
|---|
| Land |
|---|
| Level | Rooms | Dimensions |
|---|---|---|
| Second level | Den | 9'9'' x 12' |
| 4pc Ensuite bath | 9'8'' x 10'1'' | |
| Full bathroom | 6'2'' x 8'3'' | |
| Bedroom | 11'2'' x 10'9'' | |
| Bedroom | 11'2'' x 11'7'' | |
| Primary Bedroom | 11'4'' x 10'0'' | |
| Basement | Recreation room | 24'1'' x 24'10'' |
| Full bathroom | 5' x 9'6'' | |
| Bedroom | 14'4'' x 9'8'' | |
| Main level | Bedroom | 15'2'' x 9'7'' |
| Partial bathroom | 5'4'' x 4'11'' | |
| Laundry room | 5'3'' x 7'5'' | |
| Living room | 14'10'' x 11'7'' | |
| Dining room | 9'11'' x 11'6'' | |
| Kitchen | 15'1'' x 14'1'' |
| Features | |||||
|---|---|---|---|---|---|
| Level lot | Central island | One Balcony | |||
| See Remarks | Attached Garage(2) | Refrigerator | |||
| Dishwasher | Range - Gas | Central air conditioning | |||
























































