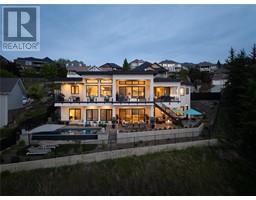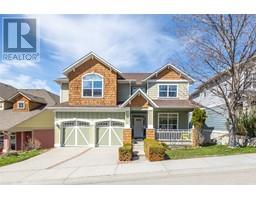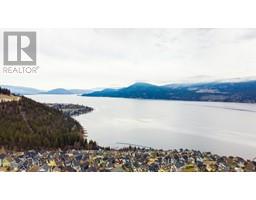1790 Begbie Road Wilden, Kelowna, British Columbia, CA
Address: 1790 Begbie Road, Kelowna, British Columbia
Summary Report Property
- MKT ID10343501
- Building TypeHouse
- Property TypeRecreational
- StatusBuy
- Added9 weeks ago
- Bedrooms6
- Bathrooms4
- Area4397 sq. ft.
- DirectionNo Data
- Added On15 Apr 2025
Property Overview
This expansive family home or entertainer's paradise is ready for you to move-in with updates throughout as well as meticulous craftsman-style accents & fine detail. This two-story masterpiece boasts 6 bed, 4 baths, a fully finished basement with own entrance providing in-law or suite potential, ample open space/rec room & a theatre room. The open concept living room with an 18' ceiling, gas fireplace & endless natural light through the oversized windows/fold-out doors seamlessly connects the renovated kitchen & dining area. Custom cabinetry, premium appliances, a large island, fold-out windows & a walk-through pantry complete this chefs dream kitchen. With a private office & a library completing the main level, no detail has been overlooked. Outside you will find a very private fenced yard with an in-ground saltwater pool, visually appealing interlocking & landscaping, a sport-court & a flat lawn area great for kids or pets. The over-sized double garage has an EV charger plug, ample storage space & a workshop/additional storage area. Recently painted exterior & added solar system on the roof ensure this home will remain hassle-free and economical for years to come. You have to see this home to appreciate it! (id:51532)
Tags
| Property Summary |
|---|
| Building |
|---|
| Level | Rooms | Dimensions |
|---|---|---|
| Second level | Primary Bedroom | 15'11'' x 14'6'' |
| 5pc Ensuite bath | 16'10'' x 11'8'' | |
| Other | 11'5'' x 6'7'' | |
| Laundry room | 6'0'' x 11'4'' | |
| Bedroom | 15'9'' x 10'4'' | |
| 4pc Bathroom | 11'0'' x 5'2'' | |
| Bedroom | 14'3'' x 10'2'' | |
| Bedroom | 14'10'' x 11'1'' | |
| Basement | Other | 13'11'' x 13'5'' |
| Recreation room | 21'6'' x 33'6'' | |
| Bedroom | 13'7'' x 10'6'' | |
| Bedroom | 9'10'' x 12'7'' | |
| 3pc Bathroom | 9'2'' x 7'11'' | |
| Utility room | 9'0'' x 5'6'' | |
| Storage | 7'3'' x 6'6'' | |
| Main level | Office | 10'4'' x 11'1'' |
| Partial bathroom | 5'7'' x 5'6'' | |
| Other | 4'0'' x 7'7'' | |
| Kitchen | 12'7'' x 14'6'' | |
| Dining room | 9'5'' x 14'6'' | |
| Den | 9'1'' x 11'1'' | |
| Pantry | 7'5'' x 7'7'' | |
| Living room | 16'1'' x 19'6'' | |
| Foyer | 9'8'' x 7'7'' |
| Features | |||||
|---|---|---|---|---|---|
| Level lot | Corner Site | Central island | |||
| Balcony | See Remarks | Attached Garage(2) | |||
| Refrigerator | Dishwasher | Dryer | |||
| Range - Gas | Microwave | Hood Fan | |||
| Washer | Central air conditioning | ||||



















































































