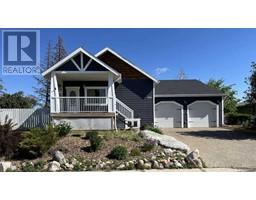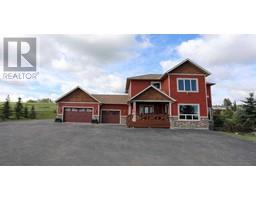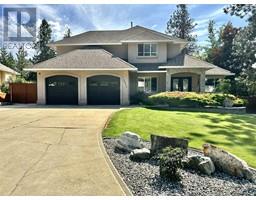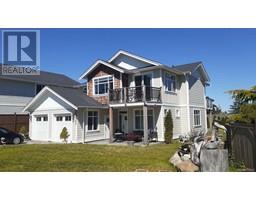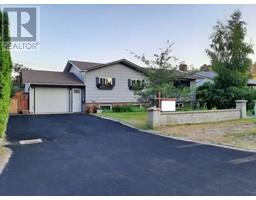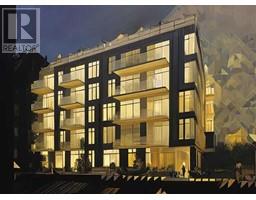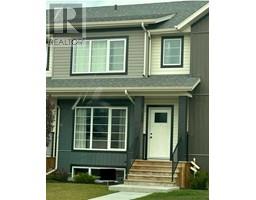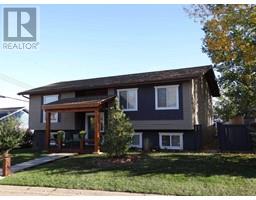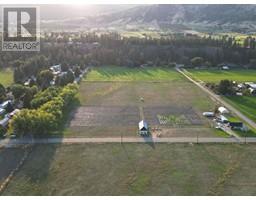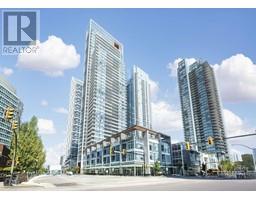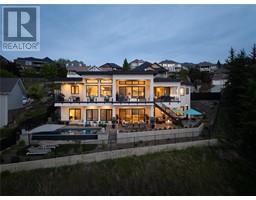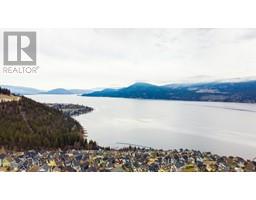1980 Ethel Street Kelowna South, Kelowna, British Columbia, CA
Address: 1980 Ethel Street, Kelowna, British Columbia
Summary Report Property
- MKT ID10354145
- Building TypeHouse
- Property TypeSingle Family
- StatusBuy
- Added6 hours ago
- Bedrooms3
- Bathrooms2
- Area1590 sq. ft.
- DirectionNo Data
- Added On28 Jun 2025
Property Overview
For more information, please click Brochure button. . Enjoy your morning coffee on the east facing front deck with nature at your doorstep in this picturesque home on Mill Creek. The home is set back from the street and has considerable privacy with lush greenery and your very own bridge! It was substantially renovated in 1999 and has an open floor plan with custom maple kitchen cabinetry. There are 2 large bedrooms upstairs with the main bathroom situated between them. The master bedroom boosts an incredible ensuite with a vaulted ceiling, sky lights, his and her sinks, a corner jacuzzi tub, and an extra closet. The basement has a nice sized rec room, one bedroom, and a massive workshop for the handyman. For parking you have an oversized single car garage with an attached carport, and room for 3 additional cars in the driveway (located at the end of a no-thru alley). The west facing backyard has a nice compact garden and raspberry bushes. You can't beat the central location of this home and its accessibility to bike lanes. It is situated across from the Bennett Estate and Hospice House (and the creekside walking trails to Millbridge Park) and is only a short walk to KGH for the health professional. This home is truly one of a kind and has been owned by the same family since it was originally built. Don't let this hidden gem pass you by. All measurements are approximate. (id:51532)
Tags
| Property Summary |
|---|
| Building |
|---|
| Land |
|---|
| Level | Rooms | Dimensions |
|---|---|---|
| Basement | Workshop | 35'0'' x 13'0'' |
| Other | 11'6'' x 4'0'' | |
| Main level | Primary Bedroom | 12'0'' x 11'6'' |
| Bedroom | 16'0'' x 10'0'' | |
| Bedroom | 10'9'' x 11'0'' | |
| 3pc Bathroom | Measurements not available | |
| 4pc Ensuite bath | Measurements not available | |
| Kitchen | 15'0'' x 13'0'' | |
| Living room | 12'0'' x 18'0'' | |
| Dining room | 9'0'' x 8'0'' |
| Features | |||||
|---|---|---|---|---|---|
| See Remarks | Covered | Detached Garage(1) | |||
| Central air conditioning | |||||















































