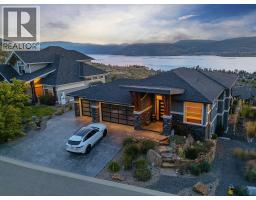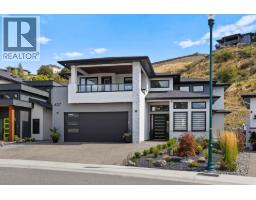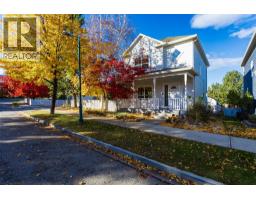1985 Burtch Road Unit# 14 Springfield/Spall, Kelowna, British Columbia, CA
Address: 1985 Burtch Road Unit# 14, Kelowna, British Columbia
Summary Report Property
- MKT ID10361853
- Building TypeRow / Townhouse
- Property TypeSingle Family
- StatusBuy
- Added4 weeks ago
- Bedrooms3
- Bathrooms2
- Area1134 sq. ft.
- DirectionNo Data
- Added On10 Oct 2025
Property Overview
OPEN HOUSE SEPTEMBER 13th & 14th. Welcome to Greystokes Gardens – where comfort, convenience, and community come together in a family-oriented townhouse complex designed for modern living. This stylish three-bedroom, two-bathroom townhome offers a creative layout, featuring a towering high ceiling in the living room that fills the space with tons of natural light. The open-concept design creates an airy, inviting atmosphere, perfect for both relaxing and entertaining. Upstairs, three spacious bedrooms keep the family close, offering a private retreat at the end of the day. Step outside and enjoy your private outdoor living space—a large patio off the living room, ideal for morning coffee, evening gatherings, or simply unwinding in the fresh air. The recently updated bathrooms and hardwood flooring ensure the home is move-in ready. Beyond your doorstep, the complex boasts a huge playground, where kids can play freely while still being close at hand. Nestled in a centrally located, fantastic neighborhood, you’ll have easy access to shopping, dining, schools, and transit, making everyday life effortless. This is life as it should be—comfort, community, and a place to call home. Don’t miss your chance to experience Greystokes Gardens! (id:51532)
Tags
| Property Summary |
|---|
| Building |
|---|
| Level | Rooms | Dimensions |
|---|---|---|
| Second level | 2pc Bathroom | 6'0'' x 7'10'' |
| Living room | 10'11'' x 16'1'' | |
| Third level | Storage | 6'1'' x 7'11'' |
| Dining room | 8'6'' x 11'2'' | |
| Kitchen | 8'6'' x 7'10'' | |
| Fourth level | Storage | 6'0'' x 2'9'' |
| 4pc Bathroom | 7'5'' x 7'9'' | |
| Bedroom | 8'6'' x 11'7'' | |
| Bedroom | 8'6'' x 11'0'' | |
| Primary Bedroom | 14'11'' x 9'11'' | |
| Main level | Foyer | 6'11'' x 11'1'' |
| Features | |||||
|---|---|---|---|---|---|
| See remarks | Carport | Refrigerator | |||
| Dryer | Range - Electric | Washer | |||
| Wall unit | |||||


















































