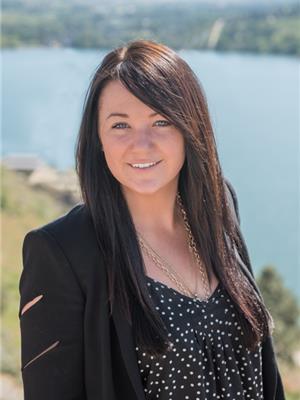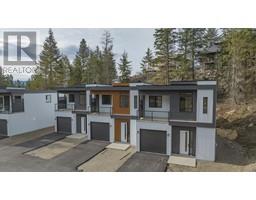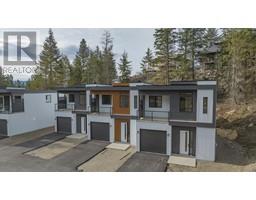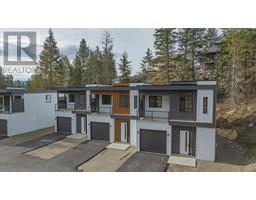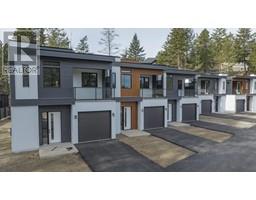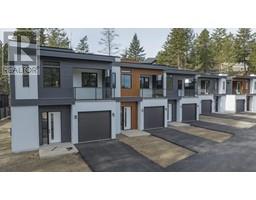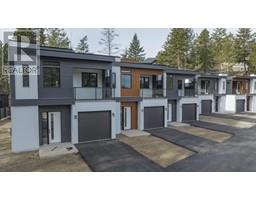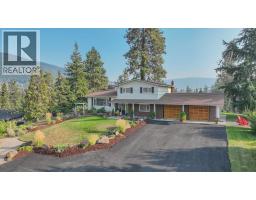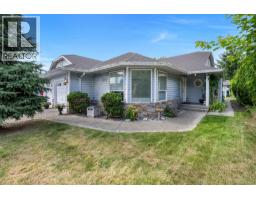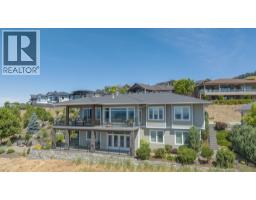1998 Hidden Ridge Place Wilden, Kelowna, British Columbia, CA
Address: 1998 Hidden Ridge Place, Kelowna, British Columbia
Summary Report Property
- MKT ID10369323
- Building TypeHouse
- Property TypeSingle Family
- StatusBuy
- Added7 days ago
- Bedrooms2
- Bathrooms2
- Area1840 sq. ft.
- DirectionNo Data
- Added On14 Nov 2025
Property Overview
Beautiful Rancher on a quiet cul-de-sac in Kelowna's sought after Wilden Neighborhood. As you step through the front entry of this 4,357 sq ft home, you’re greeted by the elegance of large format open-concept layout. Natural light fills the main level, highlighting the ten-foot tray ceilings and warm hardwood floors. The heart of the home is the two-tone kitchen, an elegant blend of custom shaker-style cabinetry, granite countertops and spacious island. Gallery edition appliances with an oversized stainless steel fridge/freezer, glass cook top oven and dishwasher. From here, the flow leads seamlessly into the living area with a cozy gas fireplace. Enjoy an entertainers lifestyle with smart home tech with built in speakers and smart lighting. The dining fits a large table and walks onto the patio. Here you’ll find vaulted timber post-and-beam construction. A concrete outdoor kitchen with a gas cooktop, and private yard ready to be personalized. The serene primary suite offers a spa-inspired ensuite with travertine tile, soaker tub, and a multi-zone luxury shower. The comfort continues with a NuWave in-floor heat, walk-in closet and a connected laundry room. Additionally on the main floor you'll find a second bedroom/office/den and a full guest bath. Downstairs, a blank-canvas offers limitless potential for additional bedrooms, a future suite, or rec room. This home perfectly blends elegance and lifestyle close to amenities and rec. Ample storage and RV/ additional parking. (id:51532)
Tags
| Property Summary |
|---|
| Building |
|---|
| Level | Rooms | Dimensions |
|---|---|---|
| Main level | Storage | 6' x 14' |
| Laundry room | 5'11'' x 8'5'' | |
| 5pc Ensuite bath | 10'4'' x 13'3'' | |
| Primary Bedroom | 14'9'' x 15'3'' | |
| Dining room | 7'8'' x 14'5'' | |
| Living room | 21' x 21'5'' | |
| Kitchen | 19'10'' x 10'5'' | |
| 4pc Bathroom | 5'11'' x 8'7'' | |
| Bedroom | 15'8'' x 11'2'' | |
| Foyer | 18'7'' x 16'10'' |
| Features | |||||
|---|---|---|---|---|---|
| Cul-de-sac | Level lot | Private setting | |||
| Additional Parking | Attached Garage(2) | Heated Garage | |||
| Oversize | RV(2) | Refrigerator | |||
| Oven - Electric | Microwave | Oven | |||
| Hood Fan | Washer | Washer & Dryer | |||
| Central air conditioning | |||||

































