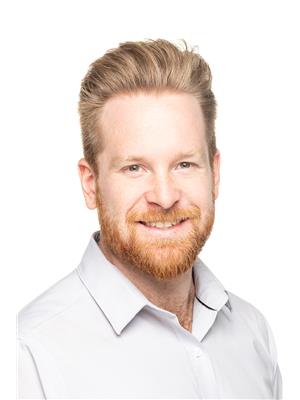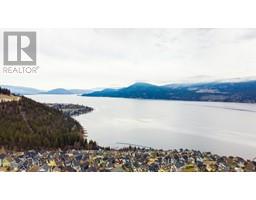2200 Gordon Drive Unit# 13 Kelowna South, Kelowna, British Columbia, CA
Address: 2200 Gordon Drive Unit# 13, Kelowna, British Columbia
Summary Report Property
- MKT ID10340717
- Building TypeRow / Townhouse
- Property TypeSingle Family
- StatusBuy
- Added6 weeks ago
- Bedrooms2
- Bathrooms2
- Area1418 sq. ft.
- DirectionNo Data
- Added On29 May 2025
Property Overview
Welcome to The Fountains! One of the most centrally located 55+ townhome communities in Kelowna. Close to Downtown, shopping, Okanagan Lake and Kelowna General Hospital. This updated unit has 1400+ sqft on the main floor including Primary and spare bedrooms, fully renovated 3 piece ensuite and a partially updated 4 piece main bath (Both renovated by Gord Turner Renovations). You will find new Stainless steel appliances including an induction stove in the Kitchen as well as new Vinyl Plank flooring throughout. Rounding out the main floor is the spacious living room/Dining room area with gas fireplace and access to your large back deck overlooking the desirable inner courtyard. Downstairs you will find a further 1400+ sqft of unfinished space with all electrical in place and a 3rd bathroom roughed in. This unit is complete with a 1 car garage. This community has so much to offer including outdoor pool, hot tub, 2 shuffleboards, putting green, RV parking and more! You won’t want to miss out on this great home in the best location within such a sought after complex. Call your agent today to book your showing and make sure to ask for the full list of completed updates. (id:51532)
Tags
| Property Summary |
|---|
| Building |
|---|
| Level | Rooms | Dimensions |
|---|---|---|
| Basement | Storage | 9'3'' x 6'8'' |
| Storage | 51'1'' x 13'5'' | |
| Storage | 36'2'' x 14'2'' | |
| Main level | Other | 14'11'' x 11'10'' |
| Other | 21'5'' x 11'10'' | |
| Foyer | 6'10'' x 4'5'' | |
| Laundry room | 5'7'' x 5'1'' | |
| 4pc Bathroom | 7'7'' x 4'11'' | |
| Bedroom | 15'3'' x 9'11'' | |
| 3pc Ensuite bath | 12'0'' x 5'11'' | |
| Primary Bedroom | 14'5'' x 12'0'' | |
| Dining nook | 10'0'' x 9'1'' | |
| Dining room | 13'3'' x 9'9'' | |
| Living room | 16'5'' x 14'9'' | |
| Kitchen | 12'8'' x 9'6'' |
| Features | |||||
|---|---|---|---|---|---|
| Attached Garage(1) | Refrigerator | Dishwasher | |||
| Range - Electric | Washer/Dryer Stack-Up | Central air conditioning | |||



























































