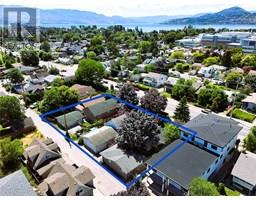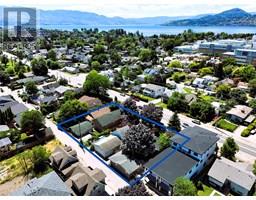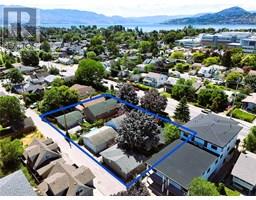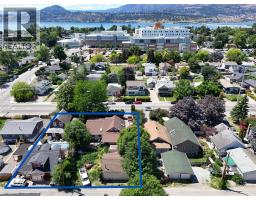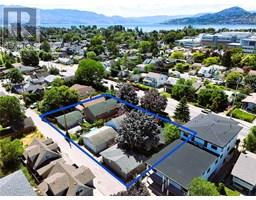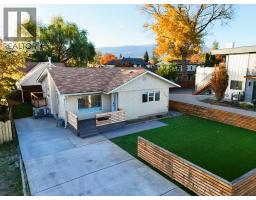2277 Richter Street Kelowna South, Kelowna, British Columbia, CA
Address: 2277 Richter Street, Kelowna, British Columbia
Summary Report Property
- MKT ID10354240
- Building TypeHouse
- Property TypeSingle Family
- StatusBuy
- Added17 weeks ago
- Bedrooms4
- Bathrooms2
- Area2341 sq. ft.
- DirectionNo Data
- Added On14 Jul 2025
Property Overview
INVESTOR AND DEVELOPER ALERT! 0.36 Acres Land Assembly. 120.75' W x 129.88' D. MF4 Zoning, in the Transit Oriented Area, on the Transit Corridor. Allows for Commercial Retail Units on the ground level. Future Land Use is C-HTH (Core Area – Health District) designation—part of the 2040 Official Community Plan and reflected in the Zoning Bylaw—allows a mix of institutional, residential, and commercial uses tailored to support the Kelowna General Hospital area. Maximum Base Density is 2.5 FAR, with 0.3 FAR bonus available for purpose built rental or affordable housing. Max Site Coverage 65%. Must be sold in Land Assembly the Cooperating Properties: 2265 Richter St. Conceptual Design and Brochure will be made available shortly. (id:51532)
Tags
| Property Summary |
|---|
| Building |
|---|
| Level | Rooms | Dimensions |
|---|---|---|
| Second level | Bedroom | 1' x 1' |
| Bedroom | 1' x 1' | |
| Main level | Laundry room | 1' x 1' |
| Full bathroom | 1' x 1' | |
| Bedroom | 1' x 1' | |
| Primary Bedroom | 1' x 1' | |
| Kitchen | 1' x 1' | |
| Full bathroom | 1' x 1' | |
| Family room | 1' x 1' | |
| Living room | 1' x 1' |
| Features | |||||
|---|---|---|---|---|---|
| Level lot | Detached Garage(2) | Heat Pump | |||


















