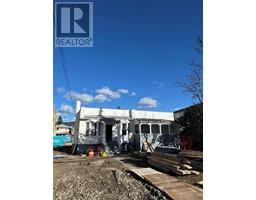2302 Lavetta Drive Black Mountain, Kelowna, British Columbia, CA
Address: 2302 Lavetta Drive, Kelowna, British Columbia
Summary Report Property
- MKT ID10330816
- Building TypeHouse
- Property TypeSingle Family
- StatusBuy
- Added17 weeks ago
- Bedrooms4
- Bathrooms4
- Area3536 sq. ft.
- DirectionNo Data
- Added On27 Dec 2024
Property Overview
Experience unparalleled luxury with this exceptional home, crafted by Forever Destiny Homes Ltd. and designed by the renowned New Town Architecture & Engineering. Start your mornings with breathtaking lake and city vistas from the gourmet kitchen and main living areas, and unwind in the evenings to spectacular sunsets. Expansive retractable doors seamlessly connect the interior to a spacious sundeck, offering the perfect indoor-outdoor living experience. Nestled on a quiet cul-de-sac in the prestigious Kirschner Mountain community, this home exudes sophistication. The gourmet kitchen boasts Fisher & Paykel appliances, quartz countertops, two-tone designer cabinetry, and a convenient pantry. Thoughtful details like Venetian plaster accents, elegant wood finishes, and triple-glazed windows elevate the home’s timeless appeal. The main floor features a luxurious primary bedroom and a well-appointed laundry room, while a striking floating staircase leads to the lower level. Here, you'll find a second primary bedroom, two additional bedrooms, a fully wired media room, a family room, a second laundry, and a wet bar rough-in. The lower level also offers the flexibility to create a one-bedroom suite. GST applicable. (id:51532)
Tags
| Property Summary |
|---|
| Building |
|---|
| Level | Rooms | Dimensions |
|---|---|---|
| Basement | 3pc Ensuite bath | 9'5'' x 5'3'' |
| Utility room | 7'1'' x 5'3'' | |
| Media | 16'10'' x 13'3'' | |
| Utility room | 5'2'' x 14'10'' | |
| 3pc Bathroom | 10'10'' x 8'1'' | |
| Unfinished Room | 14' x 10'7'' | |
| Bedroom | 11'4'' x 18'3'' | |
| Bedroom | 14'1'' x 12'2'' | |
| Recreation room | 31'4'' x 24'9'' | |
| Main level | Other | 17'10'' x 20'2'' |
| Kitchen | 22'9'' x 20'5'' | |
| Laundry room | 5' x 3'9'' | |
| Living room | 21'5'' x 17'4'' | |
| Mud room | 5' x 9'9'' | |
| Other | 6'10'' x 16'9'' | |
| Primary Bedroom | 5'10'' x 2'3'' | |
| 2pc Bathroom | 5' x 5'8'' | |
| Other | 13'1'' x 5'11'' | |
| Foyer | 12'2'' x 8' | |
| 5pc Bathroom | 14'8'' x 8'9'' | |
| Primary Bedroom | 14'6'' x 15'7'' | |
| Additional Accommodation | Other | 9'7'' x 4'2'' |
| Other | 7' x 4'7'' | |
| Other | 6'8'' x 15'6'' |
| Features | |||||
|---|---|---|---|---|---|
| Corner Site | Central island | One Balcony | |||
| Attached Garage(2) | Refrigerator | Dishwasher | |||
| Range - Gas | Microwave | Oven - Built-In | |||
| Central air conditioning | |||||

































































































