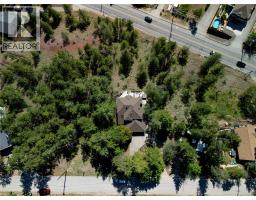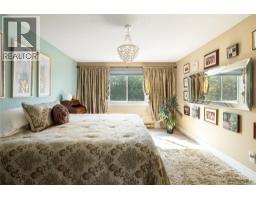2391 Nahanni Court Dilworth Mountain, Kelowna, British Columbia, CA
Address: 2391 Nahanni Court, Kelowna, British Columbia
5 Beds3 Baths3020 sqftStatus: Buy Views : 412
Price
$990,000
Summary Report Property
- MKT ID10364179
- Building TypeHouse
- Property TypeSingle Family
- StatusBuy
- Added4 days ago
- Bedrooms5
- Bathrooms3
- Area3020 sq. ft.
- DirectionNo Data
- Added On13 Nov 2025
Property Overview
Dilworth Walkout Rancher priced to sell. 3 bedrooms and 2 bathrooms up with 2 bedrooms and 1 bathroom down. The main floor has an open plan with a balcony off the dining room. The pie shaped lot is a the end of a quiet cul-de-sac. This central Kelowna location is a short walk from the new YMCA Daycare. The 2 bedroom suite could be a mortgage helper or an opportunity for a shared home. The suite has its own laundry. There are some money saving features including All New Windows, Solar-Electric Panels, On-Demand Hot Water Tank and a Solar Powered Hot Water Tank. The 0.57 acre sloped lot has room for your ideas...another dwelling? Book a weekend timeslot and take a look. (id:51532)
Tags
| Property Summary |
|---|
Property Type
Single Family
Building Type
House
Storeys
2
Square Footage
3020 sqft
Title
Freehold
Neighbourhood Name
Dilworth Mountain
Land Size
0.57 ac|under 1 acre
Built in
1992
Parking Type
Additional Parking,Attached Garage(2)
| Building |
|---|
Bathrooms
Total
5
Interior Features
Flooring
Carpeted, Hardwood, Tile
Basement Type
Full
Building Features
Features
Irregular lot size
Style
Detached
Architecture Style
Ranch
Square Footage
3020 sqft
Heating & Cooling
Cooling
Central air conditioning
Heating Type
Forced air, See remarks
Utilities
Utility Sewer
Municipal sewage system
Water
Municipal water
Exterior Features
Exterior Finish
Stucco
Neighbourhood Features
Community Features
Family Oriented
Amenities Nearby
Golf Nearby, Park, Recreation, Schools, Shopping
Parking
Parking Type
Additional Parking,Attached Garage(2)
Total Parking Spaces
2
| Level | Rooms | Dimensions |
|---|---|---|
| Basement | 3pc Bathroom | Measurements not available |
| 3pc Bathroom | Measurements not available | |
| Bedroom | 9'0'' x 9'0'' | |
| Bedroom | 10'0'' x 10'0'' | |
| Family room | 28'0'' x 15'0'' | |
| Main level | Foyer | 8'0'' x 10'0'' |
| Dining nook | 10'0'' x 12'0'' | |
| Laundry room | 6'0'' x 8'0'' | |
| 3pc Ensuite bath | Measurements not available | |
| Bedroom | 10'0'' x 10'0'' | |
| Bedroom | 10'0'' x 12'0'' | |
| Primary Bedroom | 14'0'' x 14'0'' | |
| Kitchen | 14'0'' x 10'0'' | |
| Dining room | 11'0'' x 12'0'' | |
| Living room | 15'0'' x 16'0'' |
| Features | |||||
|---|---|---|---|---|---|
| Irregular lot size | Additional Parking | Attached Garage(2) | |||
| Central air conditioning | |||||















































