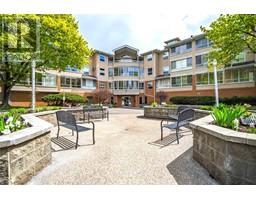2421 Glacier Court Unit# 18 Dilworth Mountain, Kelowna, British Columbia, CA
Address: 2421 Glacier Court Unit# 18, Kelowna, British Columbia
Summary Report Property
- MKT ID10337219
- Building TypeRow / Townhouse
- Property TypeSingle Family
- StatusBuy
- Added3 weeks ago
- Bedrooms4
- Bathrooms3
- Area2851 sq. ft.
- DirectionNo Data
- Added On09 Apr 2025
Property Overview
STUNNING LAKE VIEW HOME by Dilworth Homes - privately nestled at the top of the Cascade Pointe no-through driveway. This is one of the largest residences in the development with breathtaking views of the valley, mountains and lake. Dilworth Mountain is a highly desired and sought after area well known for its natural surroundings, welcoming neighbourhoods, views, and the fantastic central location just minutes to everything. This Welcoming & Beautifully maintained home boasts so many features including; * Expansive 10' ceilings in the entrance and greatroom * PURAIR filtration system * 2 Bedrooms on the main * Large laundry room * Gourmet's dream Eat-in kitchen with luxurious granite * Upgraded appliances incl. gas range * Walk-in pantry * Living/Dining/Greatroom with expansive windows showcasing the gorgeous views throughout. The Primary Suite features exquisite wall to wall SILK carpet, a large walk-in/his/hers closet, plus a luxury 5pc ensuite with dual vanities, soaker tub and walk-in shower. On the lower level, you'll find a sprawling family/rec. room w/gas fireplace, huge windows, a FULL WET BAR, 2 more bedrooms, 3pc bathroom and massive storage/utility space. Your lower WALKOUT PATIO is pre wired for a Hot Tub offering yet another space with stunning scenery. NEW HWT Sept '24 Parking for 4 vehicles and a flat, long driveway too! Enjoy yourself with this LOCK and GO lifestyle. VACANT and ready for quick possession. (id:51532)
Tags
| Property Summary |
|---|
| Building |
|---|
| Level | Rooms | Dimensions |
|---|---|---|
| Lower level | Storage | 13' x 10' |
| Utility room | 17'7'' x 14' | |
| 4pc Bathroom | 7'9'' x 8'4'' | |
| Bedroom | 12'2'' x 13'3'' | |
| Bedroom | 12'2'' x 10'6'' | |
| Family room | 19'10'' x 13'3'' | |
| Main level | 3pc Bathroom | 7'5'' x 7'11'' |
| Bedroom | 11' x 11' | |
| 5pc Ensuite bath | 11' x 12'10'' | |
| Primary Bedroom | 13'9'' x 15' | |
| Foyer | 14' x 5'7'' | |
| Dining room | 10'11'' x 13'2'' | |
| Kitchen | 10'7'' x 15'9'' | |
| Great room | 16'2'' x 15'9'' |
| Features | |||||
|---|---|---|---|---|---|
| Cul-de-sac | Private setting | Central island | |||
| Balcony | Attached Garage(2) | Refrigerator | |||
| Dishwasher | Dryer | Range - Gas | |||
| Microwave | Hood Fan | Washer | |||
| Central air conditioning | |||||




































































































