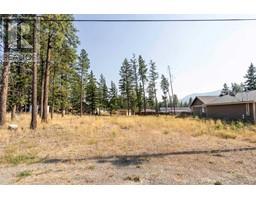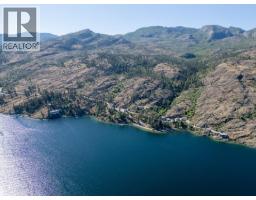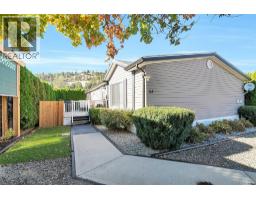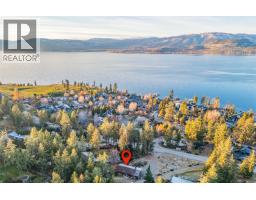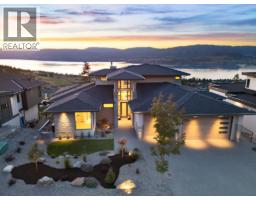2481 Ethel Street Kelowna South, Kelowna, British Columbia, CA
Address: 2481 Ethel Street, Kelowna, British Columbia
Summary Report Property
- MKT ID10358542
- Building TypeHouse
- Property TypeSingle Family
- StatusBuy
- Added10 weeks ago
- Bedrooms4
- Bathrooms3
- Area1995 sq. ft.
- DirectionNo Data
- Added On01 Nov 2025
Property Overview
Experience modern living in this stunning 4-bedroom 3-bathroom home featuring high-end finishes and thoughtful design. Enjoy the warmth of engineered hardwood throughout most of the home, with cozy carpet in the bedrooms and sleek tile in the bathrooms. The open-concept island kitchen is equipped with a gas stove, refrigerator, dishwasher, and ample storage, while a built-in wet bar in the living room makes entertaining a breeze. Stay comfortable year-round with a gas fireplace, and soak up the Okanagan sun from the rooftop patio or fully fenced backyard. Upstairs, the spacious primary suite boasts a walk-in closet and a luxurious ensuite with heated tile floors, dual sinks, dual shower heads, and free standing soaker tub, plus 2 additional bedrooms and another full bathroom with dual sink vanity. The laundry is also located upstairs for added convenience. The garage is currently set up as a home gym, offering versatile use. Conveniently located within walking distance to the South Pandosy shops, the beach, Okanagan College, with the bike path right outside your front door. Don't miss out on this exceptional home! (id:51532)
Tags
| Property Summary |
|---|
| Building |
|---|
| Level | Rooms | Dimensions |
|---|---|---|
| Second level | Other | 17'9'' x 23'3'' |
| Laundry room | 8'2'' x 7'7'' | |
| Full bathroom | 9'5'' x 7'6'' | |
| Bedroom | 10'11'' x 9'1'' | |
| Bedroom | 10'11'' x 9'1'' | |
| Other | 10'8'' x 5'1'' | |
| 5pc Ensuite bath | 11'8'' x 7'11'' | |
| Primary Bedroom | 16'1'' x 10'7'' | |
| Main level | Other | 17'11'' x 22'9'' |
| 3pc Bathroom | 7'6'' x 4'11'' | |
| Bedroom | 10'1'' x 9'11'' | |
| Living room | 13'7'' x 22'11'' | |
| Dining room | 13'10'' x 10'4'' | |
| Kitchen | 12'7'' x 13'4'' |
| Features | |||||
|---|---|---|---|---|---|
| Attached Garage(2) | Refrigerator | Dishwasher | |||
| Dryer | Range - Gas | Washer | |||
| Central air conditioning | |||||











































