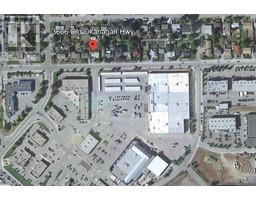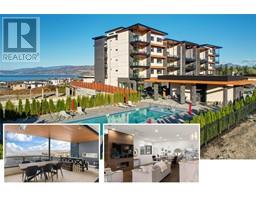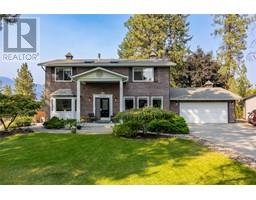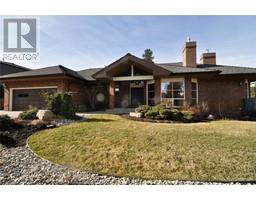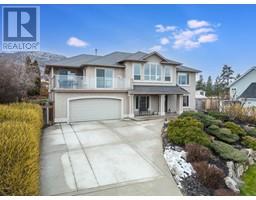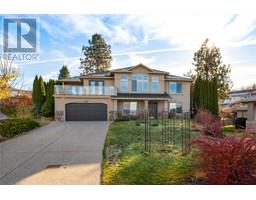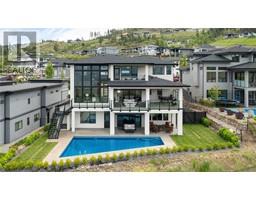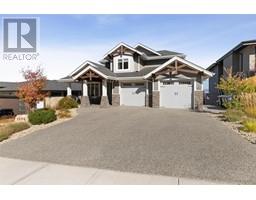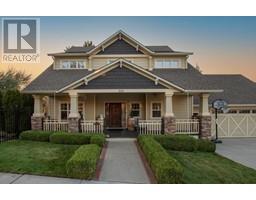2901 Abbott Street Unit# 102 Kelowna South, Kelowna, British Columbia, CA
Address: 2901 Abbott Street Unit# 102, Kelowna, British Columbia
Summary Report Property
- MKT ID10302271
- Building TypeApartment
- Property TypeSingle Family
- StatusBuy
- Added13 weeks ago
- Bedrooms2
- Bathrooms2
- Area1459 sq. ft.
- DirectionNo Data
- Added On01 Feb 2024
Property Overview
Welcome to Abbott House, located in one of the most prestigious and sought after areas of Kelowna. Enjoy true Okanagan living! This condo has a private entertainment size patio backing onto Abbott Park. The park continues directly across the street to a lovely beach and great lakefront access. Pandosy Village is a block away with boutique shopping, a host of restaurants, grocery stores, banks, and professional offices. This double master bedroom plus den condo features two private patios, a gourmet kitchen featuring upgraded cabinetry, granite counter tops, stainless steel gas stove and Jenn Air appliances. Each of the spacious master bedrooms offer 5 piece spa-like ensuites with soaker tubs. Enjoy park views from the 2 outdoor patios totalling 661 sq/ft of outdoor living space with a private entrance and access to Abbott Park. Includes 1 underground parking stall and 1 locker. Geothermal heating and cooling is included in strata fees. *Measurements are approximate. Buyer to verify if important. (id:51532)
Tags
| Property Summary |
|---|
| Building |
|---|
| Level | Rooms | Dimensions |
|---|---|---|
| Main level | Foyer | 5'6'' x 9'0'' |
| Laundry room | 7'6'' x 6' | |
| Den | 13'0'' x 11'9'' | |
| Full ensuite bathroom | 8'8'' x 8'0'' | |
| Bedroom | 12'6'' x 11'7'' | |
| Dining room | 13'3'' x 11'4'' | |
| Kitchen | 11'4'' x 10'2'' | |
| Full ensuite bathroom | 11'7'' x 7'11'' | |
| Living room | 20'9'' x 12'11'' | |
| Primary Bedroom | 13'0'' x 11'10'' |
| Features | |||||
|---|---|---|---|---|---|
| Two Balconies | Underground | Refrigerator | |||
| Dishwasher | Dryer | Range - Gas | |||
| Microwave | Washer | See Remarks | |||
| Storage - Locker | |||||































































