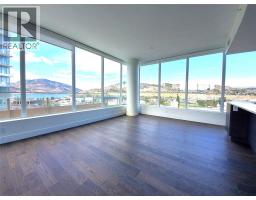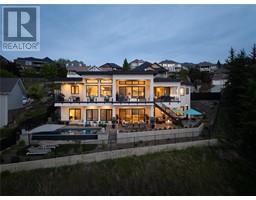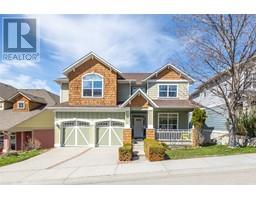3090 Burtch Road Unit# 214 Lower Mission, Kelowna, British Columbia, CA
Address: 3090 Burtch Road Unit# 214, Kelowna, British Columbia
Summary Report Property
- MKT ID10345033
- Building TypeApartment
- Property TypeSingle Family
- StatusBuy
- Added7 weeks ago
- Bedrooms2
- Bathrooms2
- Area1115 sq. ft.
- DirectionNo Data
- Added On25 Apr 2025
Property Overview
Pleased to offer this delightfully bright and spacious Corner unit in the popular Osprey Landing on KLO Rd. This feature packed unit comes with spacious 2 Bedrooms and a large living room complimented by a monder kitchen that is surrounded by natural light through oversized windows throught the unit. Check out the thoughtfully crafted floor plan, you will definitly be satisfied. This one is one of the largest and the best floor plan in the building. Modern European inspired Kitchen with peninsula offers ample space for all your gormet meals. The spacious living area will be one of the best you will see on your tour. Facing South and West, this unit is flooded with natural light in every corner of the unit. You have lots of stuff? Don't worry, you will be pleased with the two Large storage units, one of which is appox. 11ft by 4ft. Both Storage units are on the same floor with one is conveniently located on the balcony. This feature packed unit even comes with two spacious 2 underground parking spots. No compromises needed here. Hit the gym with shower before soaking in hot tub and wind down your day on the balcony with the view of sunset over the mountain before cozing up for the night! The spacious bedrooms quiet and perfect for a peaceful night. Located in the heart of Kelowna with easy access to all the amenities and top-rated schools including Okanagan Collage. *Some photos have been virtually staged* (id:51532)
Tags
| Property Summary |
|---|
| Building |
|---|
| Level | Rooms | Dimensions |
|---|---|---|
| Main level | Foyer | 8'2'' x 4'10'' |
| Storage | 5'6'' x 3'4'' | |
| 3pc Bathroom | 8'10'' x 5'0'' | |
| 3pc Ensuite bath | 8'10'' x 5'0'' | |
| Primary Bedroom | 11'11'' x 11'8'' | |
| Bedroom | 9'7'' x 11'1'' | |
| Kitchen | 9'6'' x 9'3'' | |
| Dining room | 13'5'' x 10'1'' | |
| Living room | 13'10'' x 15'1'' |
| Features | |||||
|---|---|---|---|---|---|
| One Balcony | Underground(2) | Refrigerator | |||
| Dishwasher | Range - Electric | Microwave | |||
| Washer & Dryer | Wall unit | Whirlpool | |||
| Storage - Locker | |||||







































































