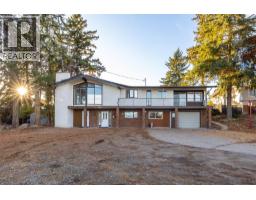3095 Gordon Drive Kelowna South, Kelowna, British Columbia, CA
Address: 3095 Gordon Drive, Kelowna, British Columbia
Summary Report Property
- MKT ID10369376
- Building TypeHouse
- Property TypeSingle Family
- StatusBuy
- Added11 hours ago
- Bedrooms4
- Bathrooms2
- Area2126 sq. ft.
- DirectionNo Data
- Added On15 Nov 2025
Property Overview
Welcome to this centrally located 2 bed, 1 bath home with a LEGAL 2 bed, 1 bath suite — ideal as a family residence or income-generating rental! Perfectly positioned just steps from Okanagan College, KLO Middle School, and KSS High School, this property is in one of the most sought-after neighbourhoods for both families and renters. Enjoy the nicely updated kitchen featuring modern stainless steel appliances and a gas range, plus separate laundry for each suite. Designed with peace and privacy in mind, the home boasts enhanced soundproofing between levels, including insulation, double drywall, donnacona board, sound bar, and more — so you’ll barely notice your tenants or guests.Outside, entertain on the large deck or relax in the fully fenced, private backyard, perfect for kids, pets, or gatherings.There’s ample parking, and a side gate opens wide to accommodate boats, RVs, or extra vehicles right in the backyard.Don’t miss out on this versatile, turn-key investment property in a prime Kelowna location! (id:51532)
Tags
| Property Summary |
|---|
| Building |
|---|
| Land |
|---|
| Level | Rooms | Dimensions |
|---|---|---|
| Second level | Storage | 11'5'' x 4'1'' |
| Kitchen | 13'10'' x 9'6'' | |
| Foyer | 3'1'' x 8'0'' | |
| Other | 10'3'' x 7'1'' | |
| Foyer | 9'8'' x 6'3'' | |
| 3pc Bathroom | 8'1'' x 6'3'' | |
| Primary Bedroom | 12'5'' x 11'5'' | |
| Bedroom | 11'10'' x 8'10'' | |
| Living room | 15'1'' x 11'1'' | |
| Foyer | 15'0'' x 4'0'' | |
| Main level | Foyer | 7'5'' x 11'10'' |
| Other | 10'5'' x 8'5'' | |
| Bedroom | 17'8'' x 8'8'' | |
| 3pc Bathroom | 6'11'' x 6'8'' | |
| Bedroom | 10'10'' x 11'11'' | |
| Kitchen | 13'10'' x 11'8'' | |
| Family room | 13'2'' x 10'10'' |
| Features | |||||
|---|---|---|---|---|---|
| One Balcony | Other | Window air conditioner | |||










































