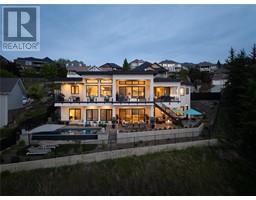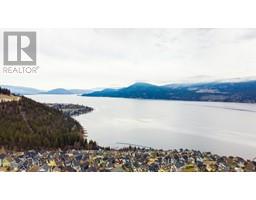3168 Via Centrale Road Unit# 1110 University District, Kelowna, British Columbia, CA
Address: 3168 Via Centrale Road Unit# 1110, Kelowna, British Columbia
Summary Report Property
- MKT ID10333703
- Building TypeApartment
- Property TypeSingle Family
- StatusBuy
- Added20 weeks ago
- Bedrooms2
- Bathrooms2
- Area1076 sq. ft.
- DirectionNo Data
- Added On11 Feb 2025
Property Overview
Absolutely ""Mint"" offering! The Pointe at Quail...a very much preferred address with a myriad of options; ie the University...Fabulous Golf & Hiking...and the ever expanding retail & commercial services of the AIRPORT VILLAGE MALL adjacent to YLW as your backdrop...This ""Turn Key"" offering; ie a wonderful BONUS offered FULLY FURNISHED, has been meticulously maintained with numerous updates to enhance the presentation...Wonderfully bright & open configuration with NINE foot ceilings...Peninsula Island with GRANITE Counter Tops...CORK & TILE flooring...Whether you perceive as a seasonal focus , permanent basis or the attractive ""rental"" component with a captive audience from UBCO...it's all here & with Strata Fees that are substantially less than any offering affording similar amenities in the immediate area.(HEAT included in Strata) ... QUIET side of the building with a lovely exposure towards the Golf Course...Secure PARKING...Well maintained outdoor POOL...embrace the appealing lifestyle that interfaces with nature at Quail! (id:51532)
Tags
| Property Summary |
|---|
| Building |
|---|
| Level | Rooms | Dimensions |
|---|---|---|
| Main level | Foyer | 6' x 8'11'' |
| Full bathroom | 8'9'' x 6'1'' | |
| Bedroom | 10'11'' x 13' | |
| Full ensuite bathroom | 7'5'' x 9'3'' | |
| Primary Bedroom | 11'2'' x 15'2'' | |
| Kitchen | 12'3'' x 8'11'' | |
| Dining room | 16'1'' x 8' | |
| Living room | 13'7'' x 13'3'' |
| Features | |||||
|---|---|---|---|---|---|
| Balcony | One Balcony | Underground | |||
| Central air conditioning | |||||

























































