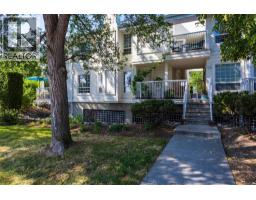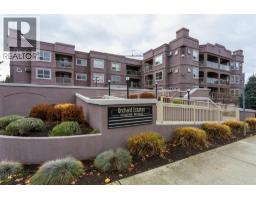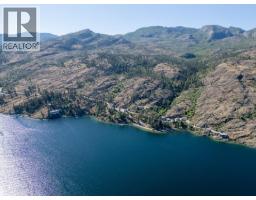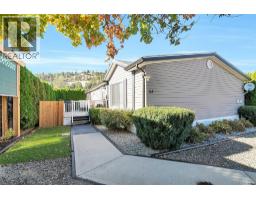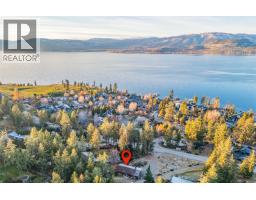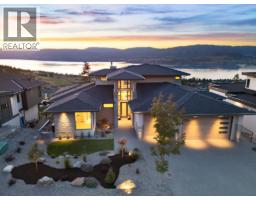320 Husch Road Rutland South, Kelowna, British Columbia, CA
Address: 320 Husch Road, Kelowna, British Columbia
Summary Report Property
- MKT ID10369438
- Building TypeHouse
- Property TypeSingle Family
- StatusBuy
- Added5 days ago
- Bedrooms4
- Bathrooms2
- Area2102 sq. ft.
- DirectionNo Data
- Added On05 Dec 2025
Property Overview
***Spacious Family Home with Suite Potential, Large Yard & Outdoor Oasis*** Welcome to 320 Husch Road — a charming 4-bedroom plus den, 2-bathroom home set on a generous 0.21-acre lot in a peaceful, family-friendly neighbourhood. Perfect for growing families, this property offers both comfort and versatility. Step outside and enjoy a spacious yard with plenty of room for kids and pets to play, plus a large, covered patio ideal for year-round outdoor dining, BBQs, and gatherings. The bright and functional kitchen is equipped with stainless steel appliances, while the fully finished basement with a separate entrance provides excellent potential for an in-law suite or mortgage helper. This home has been thoughtfully updated with: New siding (2022) New roof (2022) New windows (2020) Deck upgrade (2018) Additional features include a single-car garage, RV parking, and is close to schools, parks, shopping, and public transit. If you’re looking for a well-maintained property with room to grow both inside and out, this is the one to see. (id:51532)
Tags
| Property Summary |
|---|
| Building |
|---|
| Level | Rooms | Dimensions |
|---|---|---|
| Basement | 4pc Bathroom | 6'5'' x 7' |
| Laundry room | 11'4'' x 14'8'' | |
| Den | 10'10'' x 8'2'' | |
| Bedroom | 10'9'' x 9'8'' | |
| Bedroom | 10' x 14' | |
| Recreation room | 12'9'' x 17'11'' | |
| Main level | 4pc Bathroom | 6'10'' x 7'2'' |
| Bedroom | 10'4'' x 10'1'' | |
| Primary Bedroom | 9'8'' x 14'4'' | |
| Dining room | 11'1'' x 9'3'' | |
| Kitchen | 10'7'' x 11'11'' | |
| Living room | 14'3'' x 19'3'' |
| Features | |||||
|---|---|---|---|---|---|
| Balcony | Additional Parking | Attached Garage(1) | |||
| RV(1) | Refrigerator | Dishwasher | |||
| Oven - Electric | Washer & Dryer | Central air conditioning | |||






















































