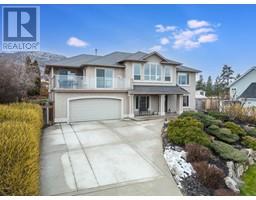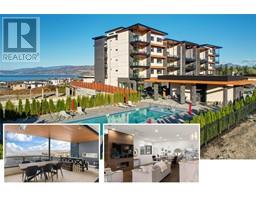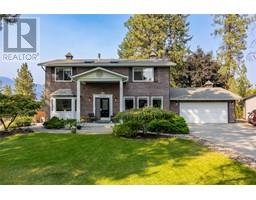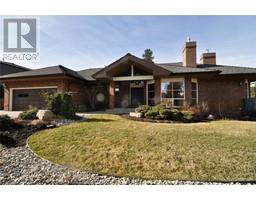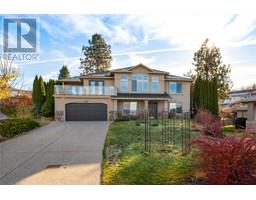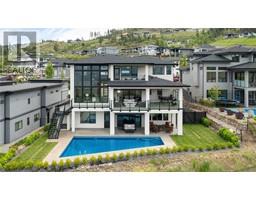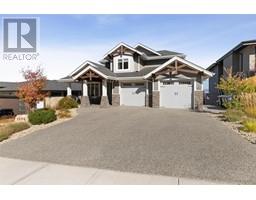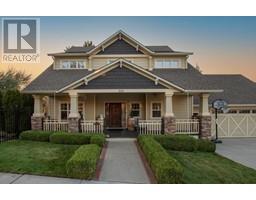3535 McCulloch Road Unit# 49 South East Kelowna, Kelowna, British Columbia, CA
Address: 3535 McCulloch Road Unit# 49, Kelowna, British Columbia
Summary Report Property
- MKT ID10301790
- Building TypeManufactured Home
- Property TypeSingle Family
- StatusBuy
- Added12 weeks ago
- Bedrooms2
- Bathrooms2
- Area1386 sq. ft.
- DirectionNo Data
- Added On01 Feb 2024
Property Overview
Discover refined elegance in this newly renovated residence at #49 3535 McCulloch Rd, perfect for the 55+ couple seeking tranquillity and modern comfort. Spanning almost 1400 sq ft with 2 bedrooms and 2 bathrooms, this home in South East Kelowna's serene community combines contemporary living with ease. Move-in ready, it features a spacious layout with both a living room and family room and a beautifully landscaped backyard, ideal for relaxation or entertaining. Almost everything in this home has been renovated and the pride of ownership is evident throughout. This quiet neighbourhood offers a unique blend of peaceful living and community spirit. There's an RV parking area for residents. Located just minutes to shopping, the golf course and local amenities. Park rules - 1 owner/resident must be 55, no pets other than registered care animals. Act quickly, as properties like this are exceptionally rare. (id:51532)
Tags
| Property Summary |
|---|
| Building |
|---|
| Level | Rooms | Dimensions |
|---|---|---|
| Main level | 2pc Bathroom | Measurements not available |
| Family room | 10'11'' x 15'1'' | |
| Other | 10'11'' x 8'11'' | |
| Bedroom | 10'11'' x 17'0'' | |
| Living room | 13'4'' x 19'5'' | |
| 3pc Bathroom | 7'6'' x 7'11'' | |
| Laundry room | 3'4'' x 10'6'' | |
| Kitchen | 13'4'' x 11'3'' | |
| Dining room | 13'4'' x 14'8'' | |
| Primary Bedroom | 11'2'' x 11'5'' |
| Features | |||||
|---|---|---|---|---|---|
| Balcony | Carport | Refrigerator | |||
| Dishwasher | Dryer | Range - Electric | |||
| Washer | Central air conditioning | ||||













































