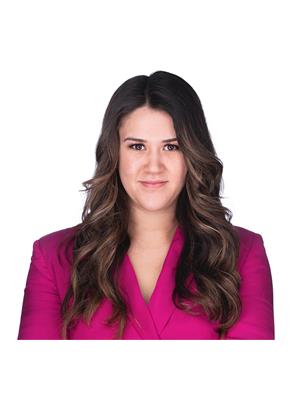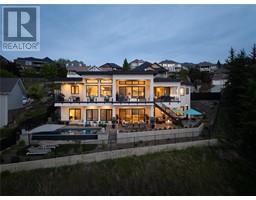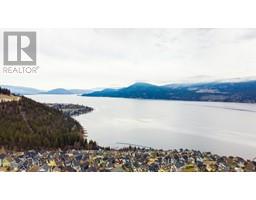3638 Mission Springs Drive Unit# 505 Lower Mission, Kelowna, British Columbia, CA
Address: 3638 Mission Springs Drive Unit# 505, Kelowna, British Columbia
Summary Report Property
- MKT ID10332472
- Building TypeApartment
- Property TypeSingle Family
- StatusBuy
- Added12 weeks ago
- Bedrooms2
- Bathrooms2
- Area893 sq. ft.
- DirectionNo Data
- Added On08 Apr 2025
Property Overview
Welcome to your dream home! This exquisite 2 bedroom, 2 bathroom condo is located on the top floor, featuring impressive 11-foot ceilings that create an open, airy atmosphere. With two parking stalls included, you'll have plenty of space for your vehicles. The kitchen is a chef's delight, complete with an oversized quartz island, perfect for entertaining and everyday living. The primary bedroom boasts a spacious walk-in closet, providing ample storage space. From the comfort of your living room, take in the breathtaking mountain views that make this home unique. This pet-friendly unit is ideal for those looking to bring their furry friends along. Ideally situated in the heart of Lower Mission, you'll enjoy the convenience of being centrally located, steps away from the beach, shops, and all the amenities you need! (id:51532)
Tags
| Property Summary |
|---|
| Building |
|---|
| Level | Rooms | Dimensions |
|---|---|---|
| Main level | Primary Bedroom | 10' x 15'3'' |
| 3pc Ensuite bath | 5'1'' x 9' | |
| Living room | 15' x 10'8'' | |
| Kitchen | 12'7'' x 12'3'' | |
| Foyer | 6'9'' x 9'8'' | |
| Dining room | 12'7'' x 7'1'' | |
| Bedroom | 12'2'' x 9'8'' | |
| 4pc Bathroom | 4'11'' x 9'3'' |
| Features | |||||
|---|---|---|---|---|---|
| Corner Site | Central island | One Balcony | |||
| See Remarks | Parkade | Central air conditioning | |||



















































