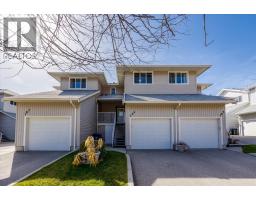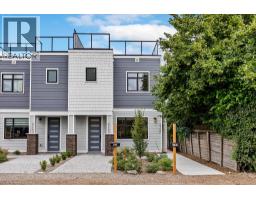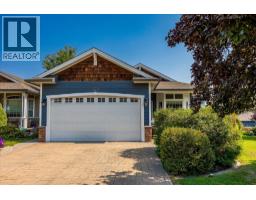3652 Sunset Ranch Drive Ellison, Kelowna, British Columbia, CA
Address: 3652 Sunset Ranch Drive, Kelowna, British Columbia
Summary Report Property
- MKT ID10346189
- Building TypeDuplex
- Property TypeSingle Family
- StatusBuy
- Added2 weeks ago
- Bedrooms3
- Bathrooms3
- Area2659 sq. ft.
- DirectionNo Data
- Added On09 Sep 2025
Property Overview
Welcome to your private retreat with BIG VIEWS in the Sunset Ranch Community, where the Speculation and Vacancy Tax DOES NOT apply! This exquisite golf villa offers 3 bedrooms plus a den and 3 bathrooms. The primary suite, kitchen, living area, and laundry are conveniently located on the main floor, great for accessibility. The Primary Suite offers a walk-in closet and 5-piece ensuite. Downstairs hosts two additional bedrooms, a den, family room, large storage. Walk out onto a covered patio and backyard with lawn service. This home has a beautiful layout, with large windows, and skylights, which ensures plenty of natural light. The main floor features a covered deck with a fan, natural gas fire table, and phantom screens to enclose the space and prolong outdoor enjoyment. Indulge in the perfect blend of comfort, functionality, and picturesque surroundings in this stunning Sunset Ranch property. (id:51532)
Tags
| Property Summary |
|---|
| Building |
|---|
| Level | Rooms | Dimensions |
|---|---|---|
| Basement | Other | 36'7'' x 23'1'' |
| Recreation room | 13'1'' x 16'7'' | |
| Den | 8'8'' x 5'7'' | |
| Bedroom | 11'9'' x 13'11'' | |
| Bedroom | 11' x 14' | |
| 4pc Bathroom | 9'6'' x 4'11'' | |
| Main level | Other | 20'2'' x 22'5'' |
| Laundry room | 6'11'' x 8' | |
| Other | 7'6'' x 6'4'' | |
| Primary Bedroom | 14'5'' x 17'11'' | |
| Living room | 13' x 15'10'' | |
| Living room | 9'11'' x 10'6'' | |
| Kitchen | 11'9'' x 9'9'' | |
| Dining room | 13'4'' x 9'11'' | |
| 5pc Ensuite bath | 8'7'' x 10'2'' | |
| 2pc Bathroom | 5'6'' x 6'4'' |
| Features | |||||
|---|---|---|---|---|---|
| Attached Garage(2) | Refrigerator | Dishwasher | |||
| Dryer | Microwave | Oven | |||
| Washer | Water purifier | Water softener | |||
| Central air conditioning | |||||



















































































