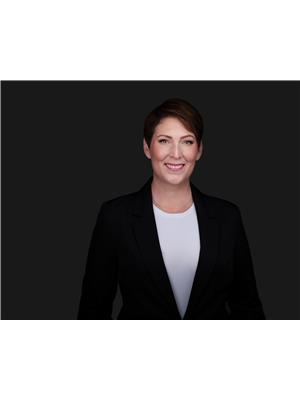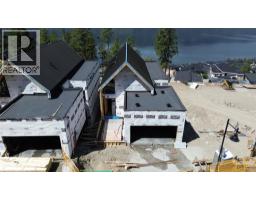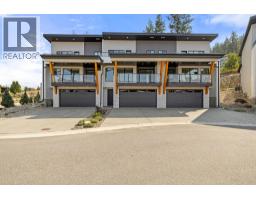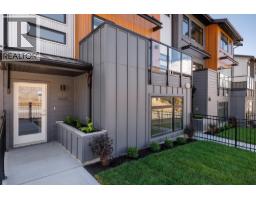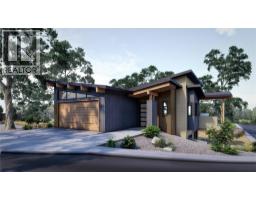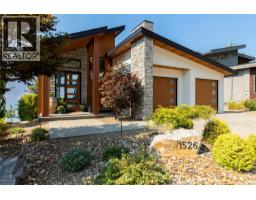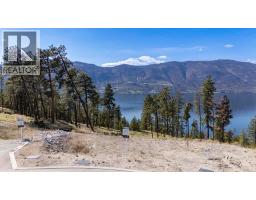3700 McKinley Beach Drive Lot# 7 McKinley Landing, Kelowna, British Columbia, CA
Address: 3700 McKinley Beach Drive Lot# 7, Kelowna, British Columbia
Summary Report Property
- MKT ID10360263
- Building TypeHouse
- Property TypeSingle Family
- StatusBuy
- Added12 weeks ago
- Bedrooms3
- Bathrooms3
- Area2512 sq. ft.
- DirectionNo Data
- Added On23 Aug 2025
Property Overview
Kashmere McKinley Beach introduces a modern living experience, seamlessly blending raw simplicity with refined elegance. Nestled within the vibrant McKinley Beach community, this exclusive lake view home offers spacious interiors, vaulted ceilings, and expansive windows framing stunning views of Lake Okanagan. Inspired by cashmere fabrics, the residences embody a luxurious, stylish aesthetic. Spacious balconies offer an abundance of natural light, creating an inviting atmosphere and seamlessly connecting indoor and outdoor living spaces. The architectural details showcase a thoughtful design, with this home boasting unique elements that contribute to its modern appeal. As part of the McKinley Beach community, Kashmere residents enjoy the benefits of lake living, including exclusive beach access, community amenities and a harmonious connection to nature. With energy-efficient designs and a selection of two interior styles, Kashmere provides a practical yet sophisticated lifestyle. Step into luxury living that elevates your residential experience. (id:51532)
Tags
| Property Summary |
|---|
| Building |
|---|
| Level | Rooms | Dimensions |
|---|---|---|
| Lower level | Other | 17'5'' x 16'6'' |
| Laundry room | 7'1'' x 6'3'' | |
| Family room | 15'0'' x 16'2'' | |
| 4pc Bathroom | 8'8'' x 7'6'' | |
| Bedroom | 11'0'' x 10'11'' | |
| Bedroom | 11'5'' x 12'9'' | |
| Main level | 2pc Bathroom | Measurements not available |
| Foyer | 6'5'' x 17'5'' | |
| 5pc Ensuite bath | 8'1'' x 7'10'' | |
| Primary Bedroom | 11'9'' x 14'2'' | |
| Living room | 16'5'' x 14'2'' | |
| Kitchen | 10'0'' x 14'5'' |
| Features | |||||
|---|---|---|---|---|---|
| Balcony | Attached Garage(2) | See Remarks | |||


















































