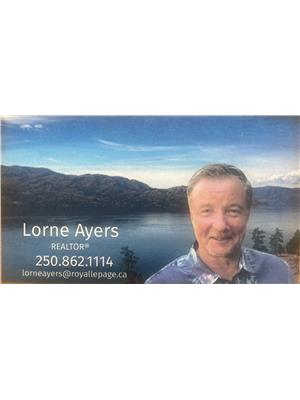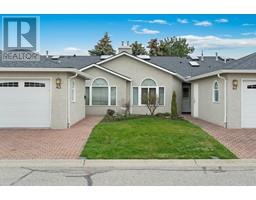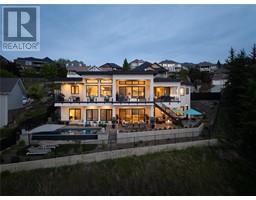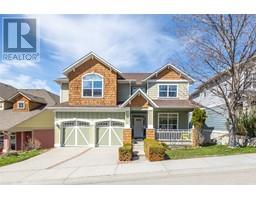3775 Springbrook Road Unit# 9 Lot# 13 Lower Mission, Kelowna, British Columbia, CA
Address: 3775 Springbrook Road Unit# 9 Lot# 13, Kelowna, British Columbia
Summary Report Property
- MKT ID10345177
- Building TypeRow / Townhouse
- Property TypeSingle Family
- StatusBuy
- Added6 weeks ago
- Bedrooms2
- Bathrooms2
- Area1625 sq. ft.
- DirectionNo Data
- Added On29 Apr 2025
Property Overview
ERINMOORE BY THE CREEK! ""A Hidden Gem"" nestled in the desirable LOWER MISSION on a no-thru road, a location that feels secluded while being close to walking ,biking, trails, shopping , restaurants and beaches .A wrought iron gate opens onto a paving stone walkway, a renovated low maintenance garden and a cozy patio with morning sun. Enjoy the view of tree-lined Wilson Creek and the mountains beyond from the living room and from outside on the spacious lawn and private rear patio. This End-Unit ,level-entry updated 2 bedroom, 2 full bath rancher is retirement p-e-r-f-e-c-t ! The south facing vaulted ceiling living room w/gas fireplace, and dining area fills with sunlight from the picture window and Palladian window above it, allowing in a abundance of natural beauty and light. A windowed alcove adds space to the open kitchen and family room .The kitchen has granite countertops and stainless steel appliances ,including a new Bosch dishwasher. The primary bedroom has its own door to the patio ,a walk-in closet, 5 piece ensuite and new carpet. The second roomy bedroom with plenty of windows and features a cheater door to the second bath .Engineered flooring in main areas and tiled floors in bathrooms, and laundry room, as well as Hunter Douglas Blinds and California shutters ,were added 2016.The interior was freshly painted in 2022,the exterior 2018 and the entrance and laneway re-surfaced in 2023. The double garage has plenty of built-in shelving. (id:51532)
Tags
| Property Summary |
|---|
| Building |
|---|
| Level | Rooms | Dimensions |
|---|---|---|
| Main level | Utility room | 4' x 3' |
| Other | 10' x 10' | |
| Foyer | 9'6'' x 7' | |
| Bedroom | 14' x 11' | |
| 5pc Ensuite bath | 11' x 10'8'' | |
| Primary Bedroom | 14'6'' x 13' | |
| 4pc Bathroom | 9'6'' x 5' | |
| Kitchen | 12'6'' x 10'6'' | |
| Dining room | 12' x 11'6'' | |
| Living room | 16' x 14' |
| Features | |||||
|---|---|---|---|---|---|
| Detached Garage(2) | Range | Refrigerator | |||
| Dishwasher | Washer & Dryer | Central air conditioning | |||































































