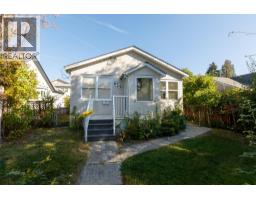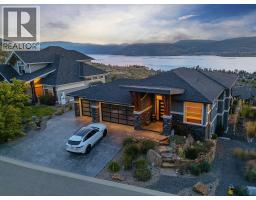4306 San Michelle Court Lower Mission, Kelowna, British Columbia, CA
Address: 4306 San Michelle Court, Kelowna, British Columbia
5 Beds3 Baths2625 sqftStatus: Buy Views : 575
Price
$1,324,900
Summary Report Property
- MKT ID10366843
- Building TypeHouse
- Property TypeSingle Family
- StatusBuy
- Added3 days ago
- Bedrooms5
- Bathrooms3
- Area2625 sq. ft.
- DirectionNo Data
- Added On29 Oct 2025
Property Overview
WOW! This substantially renovated family home on a quiet cul-de-sac with an in-ground pool wont last long. This gorgeous 5-bedroom, 3-bathroom plan boasts 2625 square feet of living space, including a private, fenced yard with a covered deck, a spacious patio, and a heated in-ground pool. Modernized throughout with open concept living area & island kitchen; updated flooring, paint, lights, the works! Extras include A/C, alarm system, SS appliance package, two gas fireplaces, double garage & built-in vac. With just a short walk to school, parks, CNC, the beach and H2O Center, this is a fantastic opportunity. (id:51532)
Tags
| Property Summary |
|---|
Property Type
Single Family
Building Type
House
Storeys
4
Square Footage
2625 sqft
Title
Freehold
Neighbourhood Name
Lower Mission
Land Size
0.24 ac|under 1 acre
Built in
1977
Parking Type
Attached Garage(2)
| Building |
|---|
Bathrooms
Total
5
Partial
1
Interior Features
Appliances Included
Refrigerator, Dishwasher, Dryer, Oven, Washer
Flooring
Carpeted, Hardwood, Tile
Basement Type
Full
Building Features
Features
Central island
Style
Detached
Architecture Style
Split level entry
Split Level Style
Other
Square Footage
2625 sqft
Fire Protection
Security system, Smoke Detector Only
Heating & Cooling
Cooling
Central air conditioning
Heating Type
Forced air
Utilities
Utility Sewer
Municipal sewage system
Water
Municipal water
Exterior Features
Exterior Finish
Brick, Vinyl siding
Pool Type
Inground pool, Outdoor pool, Pool
Parking
Parking Type
Attached Garage(2)
Total Parking Spaces
4
| Level | Rooms | Dimensions |
|---|---|---|
| Second level | Dining room | 10'0'' x 9'11'' |
| Kitchen | 14'4'' x 9'11'' | |
| Living room | 24'4'' x 14'9'' | |
| Third level | Bedroom | 11'9'' x 13'0'' |
| 4pc Bathroom | 9'8'' x 5'7'' | |
| Bedroom | 13'0'' x 15'5'' | |
| 3pc Ensuite bath | Measurements not available | |
| Primary Bedroom | 13'11'' x 14'0'' | |
| Basement | Bedroom | 10'6'' x 10'9'' |
| Family room | 24'8'' x 13'5'' | |
| Main level | Bedroom | 13'6'' x 15'5'' |
| 2pc Bathroom | Measurements not available | |
| Laundry room | 9'6'' x 6'5'' | |
| Foyer | 9'7'' x 8'0'' |
| Features | |||||
|---|---|---|---|---|---|
| Central island | Attached Garage(2) | Refrigerator | |||
| Dishwasher | Dryer | Oven | |||
| Washer | Central air conditioning | ||||









































































