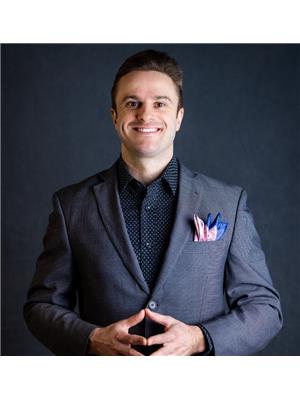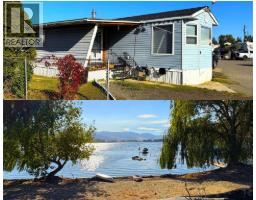4324 Russo Street Lower Mission, Kelowna, British Columbia, CA
Address: 4324 Russo Street, Kelowna, British Columbia
Summary Report Property
- MKT ID10362441
- Building TypeHouse
- Property TypeSingle Family
- StatusBuy
- Added1 weeks ago
- Bedrooms4
- Bathrooms3
- Area3456 sq. ft.
- DirectionNo Data
- Added On12 Nov 2025
Property Overview
Experience luxury living at its finest with this custom-built masterpiece nestled in the heart of Lower Mission, just minutes from the lake and beaches. This 4-bedroom 3-bathroom home showcases top-level finishes and premium appliances throughout, blending modern style with timeless comfort. The home’s open-concept design highlights stunning features and a seamless flow to the remarkable walkout patio, perfect for entertaining or relaxing with family. Outside, enjoy your own private resort with a heated in-ground pool, hot tub, and spacious yard designed for year-round enjoyment. Adding to its uniqueness, this property features a custom-designed speakeasy room—a rare and stylish retreat for evenings with friends or private relaxation. From the chef-inspired kitchen to the spa-like bathrooms, every detail reflects thoughtful craftsmanship. Combined with its prime location in Lower Mission, this home offers both exclusivity and convenience—close to the water, top schools, and amenities. This is more than a home—it’s a lifestyle. Don’t miss your chance to own one of Lower Mission’s most remarkable residences. Call us today to book your viewing! (id:51532)
Tags
| Property Summary |
|---|
| Building |
|---|
| Land |
|---|
| Level | Rooms | Dimensions |
|---|---|---|
| Basement | Other | 19'6'' x 24'6'' |
| Bedroom | 11' x 11' | |
| 4pc Bathroom | 8'9'' x 8'2'' | |
| Bedroom | 11'1'' x 11'6'' | |
| Bedroom | 13'5'' x 10'11'' | |
| Recreation room | 37'3'' x 15'7'' | |
| Main level | 5pc Ensuite bath | 6'9'' x 14'3'' |
| Primary Bedroom | 13'5'' x 13'5'' | |
| Laundry room | 8'11'' x 11'8'' | |
| Pantry | 4'4'' x 6'3'' | |
| Dining room | 15'6'' x 12'9'' | |
| Kitchen | 12'0'' x 22'8'' | |
| Great room | 13'8'' x 20'5'' | |
| 2pc Bathroom | 5'7'' x 8'10'' | |
| Foyer | 9'5'' x 9'4'' |
| Features | |||||
|---|---|---|---|---|---|
| Two Balconies | Attached Garage(2) | Central air conditioning | |||








































































