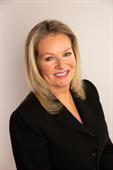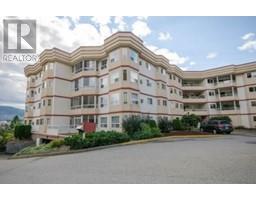445 Eastbourne Road Lot# 125 Rutland South, Kelowna, British Columbia, CA
Address: 445 Eastbourne Road Lot# 125, Kelowna, British Columbia
Summary Report Property
- MKT ID10341192
- Building TypeHouse
- Property TypeSingle Family
- StatusBuy
- Added4 weeks ago
- Bedrooms4
- Bathrooms3
- Area2485 sq. ft.
- DirectionNo Data
- Added On03 Apr 2025
Property Overview
Nestled in one of the most sought-after neighborhoods, this 4 bed, 3 bath home is bursting with potential. Offering 2485 sq. ft. of living space on a spacious lot, this home is perfect for those looking to customize their dream space. The main floor boasts an expansive kitchen and living room with a lovely brick fireplace and dining room with glass doors leading onto a covered deck. The 3 bedrooms and 2 baths plus laundry complete the main floor, bring your decorating ideas. While it does need some updating, the solid bones, fantastic layout, and unbeatable location make it a true gem. Enjoy the large backyard that could support a carriage house, the extra long driveway extends well past the house and into the level backyard. The basement features a self-contained 1 bedroom suite with separate entrance and its own laundry. The convenience of being just minutes from schools, parks, shopping, dining, the Kelowna airport and major highways, etc. Whether you're an investor, a renovator, or a homeowner looking to add your personal touch, this is an incredible opportunity to create something special. Don't miss out--schedule your showing today! (id:51532)
Tags
| Property Summary |
|---|
| Building |
|---|
| Level | Rooms | Dimensions |
|---|---|---|
| Second level | Laundry room | 13'8'' x 11'6'' |
| Bedroom - Bachelor | 12'11'' x 9'7'' | |
| 3pc Ensuite bath | 4'4'' x 3'5'' | |
| 4pc Bathroom | 9'6'' x 5'8'' | |
| Bedroom | 9'6'' x 9'4'' | |
| Bedroom | 12'11'' x 8'10'' | |
| Primary Bedroom | 12'11'' x 10'11'' | |
| Dining room | 10'0'' x 9'7'' | |
| Living room | 18'11'' x 13'9'' | |
| Kitchen | 17'8'' x 13'5'' | |
| Main level | Storage | 6'8'' x 5'8'' |
| Storage | 17'5'' x 12'5'' | |
| Foyer | 13'5'' x 9'10'' | |
| Laundry room | 6'8'' x 7'4'' | |
| Full bathroom | 6'4'' x 7'10'' | |
| Primary Bedroom | 9'6'' x 10'6'' | |
| Living room | 18'11'' x 18'2'' | |
| Kitchen | 17'4'' x 11'9'' |
| Features | |||||
|---|---|---|---|---|---|
| See Remarks | Attached Garage(2) | RV(1) | |||








































































