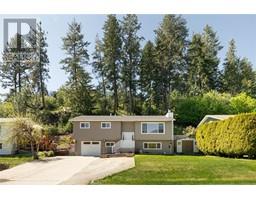4452 Lakeshore Road Lower Mission, Kelowna, British Columbia, CA
Address: 4452 Lakeshore Road, Kelowna, British Columbia
Summary Report Property
- MKT ID10341306
- Building TypeHouse
- Property TypeSingle Family
- StatusBuy
- Added4 weeks ago
- Bedrooms4
- Bathrooms4
- Area2546 sq. ft.
- DirectionNo Data
- Added On03 Apr 2025
Property Overview
Private poolside retreat with suite in the heart of lower mission!! An exceptional opportunity in one of Kelowna’s most desirable neighbourhoods—this private family home with a pool and 1-bedroom suite is just steps to top-rated schools, beaches, parks, shopping, and local dining. The ideal blend of lifestyle and location. Warm hardwood floors and abundant natural light create an inviting interior. A charming breakfast nook overlooks the private backyard oasis, while the formal dining room is perfect for entertaining. Both the family and living rooms offer flexible spaces for everyday living or hosting guests. Outside, enjoy an expansive yard with a covered patio and a beautiful in-ground pool—an ideal setting for summer fun and relaxed outdoor living. The upper level features a spacious primary retreat with a renovated ensuite, along with two additional bedrooms and a full bathroom. Downstairs, a separate entrance leads to a self-contained 1-bedroom suite with its own kitchen, bathroom, and living area—perfect for extended family, guests, or rental income. Ample parking and flexible living options make this property a rare find in Lower Mission. (id:51532)
Tags
| Property Summary |
|---|
| Building |
|---|
| Land |
|---|
| Level | Rooms | Dimensions |
|---|---|---|
| Second level | Library | 3'11'' x 4'9'' |
| Full bathroom | 6'2'' x 8'8'' | |
| Full ensuite bathroom | 9'9'' x 5'3'' | |
| Primary Bedroom | 11'2'' x 12'10'' | |
| Bedroom | 10'9'' x 8'9'' | |
| Bedroom | 11'6'' x 8'9'' | |
| Lower level | Full bathroom | 8'11'' x 5'11'' |
| Main level | Full bathroom | 10'2'' x 4'6'' |
| Laundry room | 8'10'' x 4'6'' | |
| Other | 5'11'' x 5'10'' | |
| Dining room | 10'0'' x 11'0'' | |
| Dining room | 7'9'' x 8'11'' | |
| Family room | 11'0'' x 18'0'' | |
| Living room | 17'4'' x 13'3'' | |
| Kitchen | 19'10'' x 9'0'' | |
| Additional Accommodation | Kitchen | 10'0'' x 10'3'' |
| Bedroom | 10'4'' x 16'4'' | |
| Living room | 16'8'' x 12'5'' |
| Features | |||||
|---|---|---|---|---|---|
| Level lot | Private setting | Irregular lot size | |||
| Attached Garage(1) | RV(1) | Central air conditioning | |||





















































