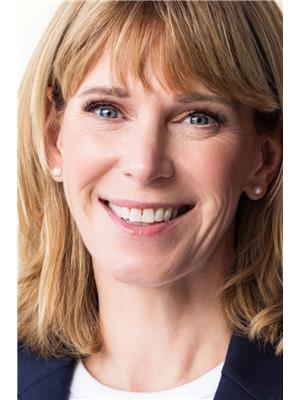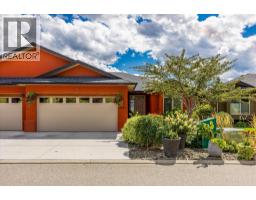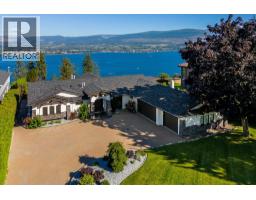4855 Chute Lake Road Upper Mission, Kelowna, British Columbia, CA
Address: 4855 Chute Lake Road, Kelowna, British Columbia
Summary Report Property
- MKT ID10352386
- Building TypeHouse
- Property TypeSingle Family
- StatusBuy
- Added17 weeks ago
- Bedrooms4
- Bathrooms2
- Area6855 sq. ft.
- DirectionNo Data
- Added On17 Jun 2025
Property Overview
K & V Vineyards. A 40-acre private estate above Okanagan Lake, only minutes from downtown Kelowna. Its first residence is a magnificent European Craftsman offering 7,442 square feet of handcrafted living space with five bedrooms, six bathrooms, countless handcrafted details, and a spacious courtyard. Plus an oversized garage and workshop connected by a breezeway. With successful future rezoning to Agriculture 1 Tourism, this home could become an ideal setting for a tasting room, restaurant, or boutique inn. Its second residence is a 3,900 square foot rancher, featuring a covered backyard patio for enjoying sunset views and city lights against the backdrop of the Okanagan’s natural beauty. Additional structures include a renovated log cabin and a vintage red barn, both adding character and charm to the estate. The fully fenced, irrigated grounds sit on a gentle northwest-facing slope with rows of vines aligned north-south, ensuring full sun exposure and refreshing mountain breezes, fostering optimal grape-growing conditions. The rows currently produce six acres of Pinot Gris, with five acres of Riesling and four acres of Pinot Noir planted in May 2025. Future plantings include three acres of Chardonnay and 1.5 more acres of Pinot Noir. With high-quality grapes in high demand, it is ready to be managed and leased by a prominent winery. This property offers a rare opportunity to combine luxurious living with an agricultural enterprise, suitable for wine production, and potential tourism and hospitality ventures. (id:51532)
Tags
| Property Summary |
|---|
| Building |
|---|
| Land |
|---|
| Level | Rooms | Dimensions |
|---|---|---|
| Second level | Full bathroom | 12'7'' x 11'7'' |
| Bedroom | 12'7'' x 11'7'' | |
| Bedroom | 11'8'' x 14'8'' | |
| Bedroom | 12'5'' x 13'2'' | |
| Primary Bedroom | 16'2'' x 14'8'' | |
| Basement | Wine Cellar | 14'11'' x 23'11'' |
| Sauna | 21'8'' x 16'9'' | |
| Recreation room | 15'7'' x 26'1'' | |
| Main level | Laundry room | 14'3'' x 14'4'' |
| Office | 14'9'' x 15'7'' | |
| Full bathroom | 15'2'' x 15'2'' | |
| Family room | 17'5'' x 16'10'' | |
| Living room | 22'5'' x 20'9'' | |
| Foyer | 11'1'' x 12'2'' | |
| Kitchen | 21'6'' x 7'5'' | |
| Dining room | 20'4'' x 14'11'' |
| Features | |||||
|---|---|---|---|---|---|
| Private setting | Corner Site | See Remarks | |||
| Breezeway | Attached Garage(4) | Oversize | |||
| RV | Central air conditioning | ||||






































































