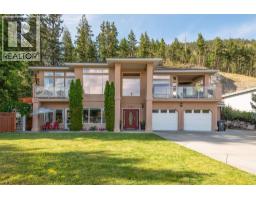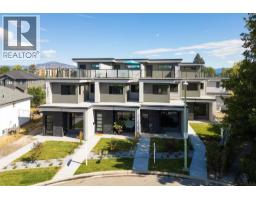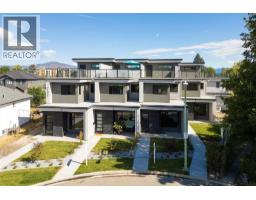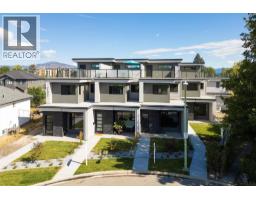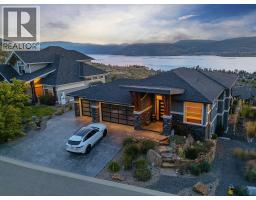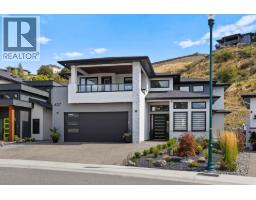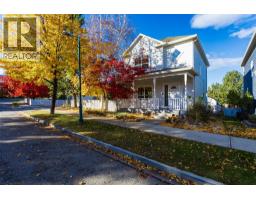5008 Bunting Court Upper Mission, Kelowna, British Columbia, CA
Address: 5008 Bunting Court, Kelowna, British Columbia
Summary Report Property
- MKT ID10351365
- Building TypeHouse
- Property TypeSingle Family
- StatusBuy
- Added11 weeks ago
- Bedrooms4
- Bathrooms4
- Area3206 sq. ft.
- DirectionNo Data
- Added On23 Aug 2025
Property Overview
A LOVELY FAMILY HOME ON A QUIET COURT WITH A LAKE VIEW IN THE DESIREABLE UPPER MISSION. This 4-bedroom 4-bathroom family home is located on a quiet Court and is only steps to the Powerline Park and Frazer Lake. From the 18' entry foyer to the open concept kitchen/living/dining room area, this home offers space and an abundance of light throughout. The spacious kitchen with corner pantry is truly the heart of this one-owner custom-built home. The oversized primary bedroom with balcony offers beautiful views from the bridge to Peachland, there is a walk-in closet and a 5-piece ensuite with corner tub and heated floors. Two additional and generously sized bedrooms plus a 4-piece main bathroom make up the top floor. The main floor offers a large laundry/mud room with sink. The walkout basement offers a large bedroom, perfect for guests or a teenager, another full bathroom, a media/recreational space, and room for a gym (currently used as a Highland Dancefloor). There is a balcony, a covered sundeck, a front-door covered veranda, and a sun patio in the rear yard. This home has multiple oversized closets, storage rooms, plus a high ceiling in the garage for additional storage - just what most families need! The pool-sized fenced yard has a large flat area and also offers tiered mature garden areas. There is space for multiple cars on the driveway and there is a double-length RV parking area that can accommodate both a trailer and boat. Come see this lovely family home today! (id:51532)
Tags
| Property Summary |
|---|
| Building |
|---|
| Land |
|---|
| Level | Rooms | Dimensions |
|---|---|---|
| Second level | 4pc Bathroom | 5'11'' x 9'2'' |
| Bedroom | 10'3'' x 12'7'' | |
| Bedroom | 12'4'' x 16'6'' | |
| 5pc Ensuite bath | 14'8'' x 8'6'' | |
| Primary Bedroom | 23'11'' x 14'2'' | |
| Basement | Utility room | 3'8'' x 7'10'' |
| Full bathroom | 4'11'' x 9'7'' | |
| Bedroom | 14'4'' x 12'11'' | |
| Recreation room | 21'5'' x 26'0'' | |
| Main level | Other | 10'1'' x 15'3'' |
| Other | 20'11'' x 20'11'' | |
| Laundry room | 11'7'' x 6'0'' | |
| Partial bathroom | 4'10'' x 6'2'' | |
| Kitchen | 14'6'' x 15'4'' | |
| Dining room | 14'6'' x 8'7'' | |
| Living room | 16'0'' x 16'11'' |
| Features | |||||
|---|---|---|---|---|---|
| Central island | Jacuzzi bath-tub | See Remarks | |||
| Attached Garage(2) | RV(2) | Central air conditioning | |||






















































