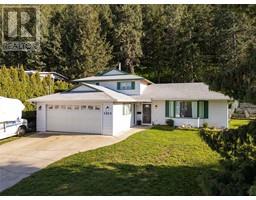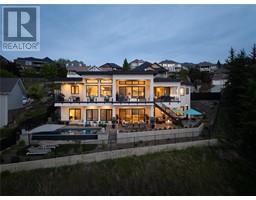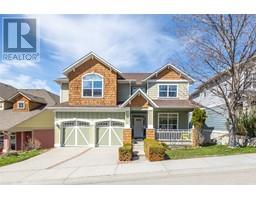5259 Chute Lake Road Kettle Valley, Kelowna, British Columbia, CA
Address: 5259 Chute Lake Road, Kelowna, British Columbia
Summary Report Property
- MKT ID10344048
- Building TypeHouse
- Property TypeSingle Family
- StatusBuy
- Added7 weeks ago
- Bedrooms3
- Bathrooms3
- Area2860 sq. ft.
- DirectionNo Data
- Added On28 Apr 2025
Property Overview
Absolutely immaculate West Coast Contemporary style home located in sought after Kettle Valley. Main floor features soaring vaulted ceilings, floor to ceiling rock fireplace, hardwood flooring, beautiful wood beam accents, stunning light fixtures, formal dining area off living room, separate cozy family room and massive rec room. The kitchen is open with newer s/s appliances, solid burtch countertop, maple cabinetry, with access to very private patio area. The upper level features 3 bedrooms all with access to the back yard decking and 2 bathrooms both with showers. The meticulously landscaped property features many trees, shrubs and flowers and an upper level pergola with lakeview. The expansive back yard patio offers many lounging options with an abundance of room for furniture. This home is located less than a block away from Chute Lake Elementary and within walking distance to the heart of the Village of Kettle Valley with restaurant, convenience store, liquor store, gym and professional services. Pride of ownership definitely comes shining through in this lovely home!! (id:51532)
Tags
| Property Summary |
|---|
| Building |
|---|
| Level | Rooms | Dimensions |
|---|---|---|
| Second level | 3pc Bathroom | 10'6'' x 4'11'' |
| Bedroom | 10'6'' x 13'4'' | |
| Bedroom | 14'4'' x 9'10'' | |
| 3pc Ensuite bath | 7' x 6'8'' | |
| Primary Bedroom | 13'7'' x 18'10'' | |
| Main level | Office | 5'4'' x 6'5'' |
| 3pc Bathroom | 5'5'' x 6'6'' | |
| Laundry room | 8'11'' x 5' | |
| Recreation room | 22'3'' x 18'5'' | |
| Family room | 12'4'' x 14'7'' | |
| Dining nook | 11'5'' x 13' | |
| Kitchen | 10'2'' x 12'7'' | |
| Dining room | 13'9'' x 12'11'' | |
| Living room | 17'6'' x 14'8'' |
| Features | |||||
|---|---|---|---|---|---|
| Private setting | Attached Garage(2) | Refrigerator | |||
| Dishwasher | Dryer | Oven - gas | |||
| Microwave | Washer | Central air conditioning | |||




































































































