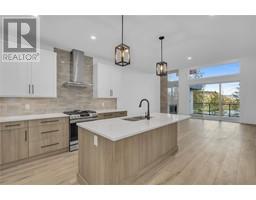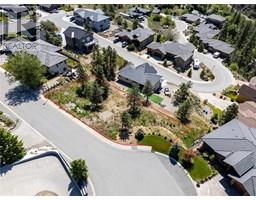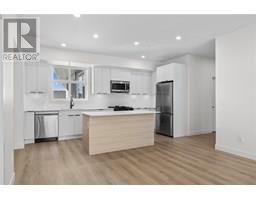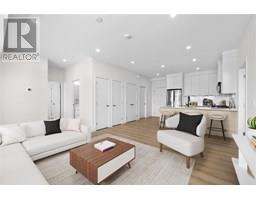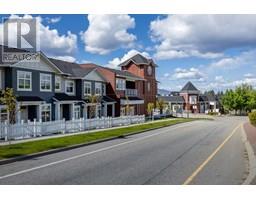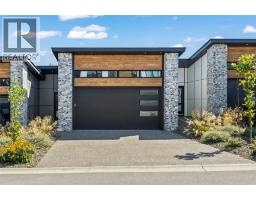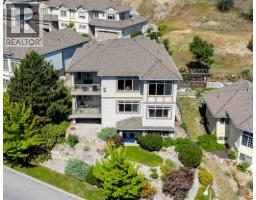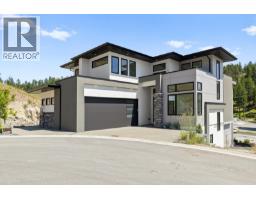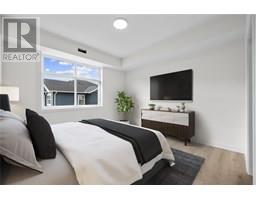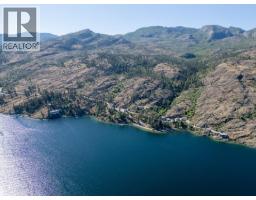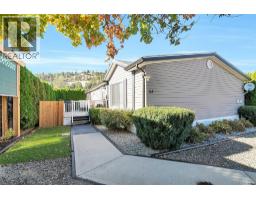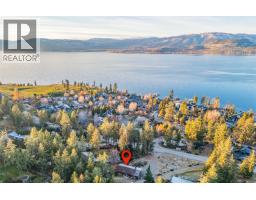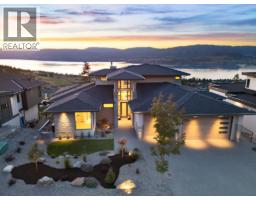5300 Main Street Unit# 124 Kettle Valley, Kelowna, British Columbia, CA
Address: 5300 Main Street Unit# 124, Kelowna, British Columbia
Summary Report Property
- MKT ID10354250
- Building TypeRow / Townhouse
- Property TypeSingle Family
- StatusBuy
- Added21 weeks ago
- Bedrooms3
- Bathrooms3
- Area2034 sq. ft.
- DirectionNo Data
- Added On09 Jul 2025
Property Overview
Step inside this brand new, move-in ready townhome at Parallel 4, Kettle Valley's newest community. It's the only one like it in the community! The open-concept main floor boasts a spacious, gourmet two-tone kitchen with a large island, designer finishes and Wi-Fi enabled Samsung appliances including fridge, dishwasher, gas stove and built-in microwave. Enjoy seamless indoor/outdoor living and bbq season with the deck off the kitchen. Retreat to the bedrooms upstairs. The primary has a large walk-in closet and ensuite with rainfall shower and quartz counters. 2 additional bedrooms, a full bathroom, and laundry complete this level. Other designer touches include 9ft ceilings, a built-in floating tv shelf in the living room, custom closet shelving, a built-in bench in the mud room, and roller blinds. This home features an xl double side-by-side garage wired for EV. Home 124 boasts a lot of yard space! Access the front and side yard from the main level entrance, with gated access to Chute Lake Road. Live steps away from top-rated schools, endless parks and trails, grocery options, award-winning wineries & more. Don’t wait to call one of Kelowna’s most coveted family-friendly neighbourhoods home. This brand-new townhome is move-in ready and PTT-exempt. To view this home, or others now selling within the community, visit the Parallel 4 showhome (#105) Thursdays to Sundays from 12-3pm. (id:51532)
Tags
| Property Summary |
|---|
| Building |
|---|
| Level | Rooms | Dimensions |
|---|---|---|
| Second level | Full bathroom | 8'5'' x 7'8'' |
| Bedroom | 15'10'' x 10'1'' | |
| Bedroom | 12'4'' x 10'3'' | |
| Full ensuite bathroom | 5'3'' x 10'6'' | |
| Primary Bedroom | 13'10'' x 12'7'' | |
| Lower level | Utility room | 7'2'' x 10'7'' |
| Main level | Partial bathroom | 5'9'' x 4'6'' |
| Kitchen | 21' x 10'6'' | |
| Dining room | 22'4'' x 10'6'' | |
| Foyer | 7'5'' x 7'7'' | |
| Living room | 19'10'' x 11'11'' |
| Features | |||||
|---|---|---|---|---|---|
| Attached Garage(2) | Central air conditioning | ||||





























































