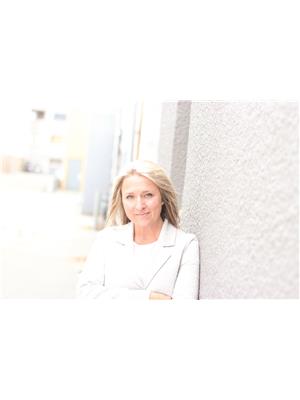538 McKay Avenue Unit# 401 Lot# SL 12 Kelowna South, Kelowna, British Columbia, CA
Address: 538 McKay Avenue Unit# 401 Lot# SL 12, Kelowna, British Columbia
Summary Report Property
- MKT ID10326675
- Building TypeApartment
- Property TypeSingle Family
- StatusBuy
- Added7 days ago
- Bedrooms3
- Bathrooms2
- Area2478 sq. ft.
- DirectionNo Data
- Added On24 Apr 2025
Property Overview
Location! Location! Luxury! Nestled within the trendy village of South Pandosy this stunning penthouse is 2478 Sq Ft, with 3 bedrooms, 2 bathrooms, a glass walled office and a multi-purpose den. High end finishings include: heated travertine flooring throughout, new custom kitchen and bathroom cabinetry, white quartz countertops, a Sub-Zero fridge, a Wolf gas stove top and a Wolf range with a heating drawer. The “heart of the home” has an expansive kitchen-dining-living area with a vaulted ceiling, a surplus of window light and a stone encased gas fireplace. A spacious primary bedroom with a 4 pce ensuite and a walk-in closet with the other two bedrooms located at the opposite end, ensures privacy for family and guests. All 3 bedrooms enjoy a patio access. 3 designated parking stalls! Walk to nearby stores, services, grocery stores, salons, beaches, restaurants and more! An elegantly designed penthouse which offers spacious living with leisure, comfort and convenience. (id:51532)
Tags
| Property Summary |
|---|
| Building |
|---|
| Level | Rooms | Dimensions |
|---|---|---|
| Main level | Storage | 5'11'' x 8'1'' |
| Laundry room | 7'9'' x 8'1'' | |
| 3pc Bathroom | 8'10'' x 9'9'' | |
| Bedroom | 13'10'' x 19'5'' | |
| Bedroom | 13'8'' x 19'6'' | |
| 4pc Ensuite bath | 9'4'' x 9'11'' | |
| Primary Bedroom | 19'9'' x 15'6'' | |
| Den | 10'10'' x 13'3'' | |
| Office | 11'2'' x 10' | |
| Living room | 21'6'' x 17'4'' | |
| Dining room | 22'10'' x 9'6'' | |
| Kitchen | 22'10'' x 8' |
| Features | |||||
|---|---|---|---|---|---|
| Central island | Two Balconies | Carport | |||
| Stall | Range | Refrigerator | |||
| Dishwasher | Dryer | Cooktop - Gas | |||
| Microwave | Hood Fan | Washer & Dryer | |||
| Oven - Built-In | Central air conditioning | ||||























































