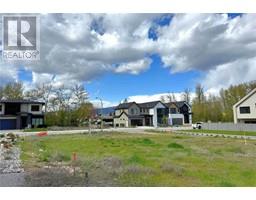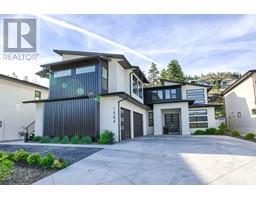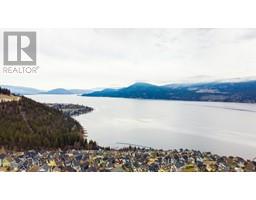628 Denali Drive Dilworth Mountain, Kelowna, British Columbia, CA
Address: 628 Denali Drive, Kelowna, British Columbia
Summary Report Property
- MKT ID10351493
- Building TypeHouse
- Property TypeSingle Family
- StatusBuy
- Added21 hours ago
- Bedrooms4
- Bathrooms4
- Area3952 sq. ft.
- DirectionNo Data
- Added On09 Jul 2025
Property Overview
Perfectly situation on the side of Dilworth Mountain, this stunning rancher-style home captures breathtaking views of the city skyline and Okanagan Lake. Designed for both comfort and elegance, the main level features a spacious primary bedroom with ensuite, a convenient den/office or second bedroom, and an open-concept layout that seamlessly connects the large kitchen to the dining and living rooms—perfect for both entertaining and relaxing with family. Natural light floods the full walk-out basement, which includes two additional bedrooms with a Jack and Jill bathroom, another full bathroom, bedroom and gym are found on this level, as well as a large living area ideal for a casual hang out space. Enjoy the views and outdoor space from the oversized balcony or lower patio area. A double garage and brick driveway provide parking for four vehicles. The hardy board siding adds durability and beautiful curb appeal, enhancing the landscaped front exterior. With its unbeatable location, thoughtful layout, and spectacular views, this home offers a rare opportunity to enjoy the best of Okanagan living. Easy access to trails, parks, schools, shopping, and other amenities! (id:51532)
Tags
| Property Summary |
|---|
| Building |
|---|
| Land |
|---|
| Level | Rooms | Dimensions |
|---|---|---|
| Lower level | Partial bathroom | Measurements not available |
| Full bathroom | Measurements not available | |
| Games room | 13' x 10'4'' | |
| Laundry room | 9' x 10' | |
| Gym | 18' x 12' | |
| Bedroom | 12'11'' x 11'3'' | |
| Bedroom | 12'8'' x 11'4'' | |
| Bedroom | 13'5'' x 13'8'' | |
| Living room | 18'11'' x 16'4'' | |
| Main level | Dining room | 13' x 10'4'' |
| Den | 13'5'' x 12'8'' | |
| Partial bathroom | Measurements not available | |
| Full ensuite bathroom | Measurements not available | |
| Primary Bedroom | 17'9'' x 12' | |
| Living room | 18'11'' x 16'4'' | |
| Kitchen | 15'8'' x 12'8'' |
| Features | |||||
|---|---|---|---|---|---|
| Central island | Balcony | Attached Garage(2) | |||
| Central air conditioning | |||||






































































