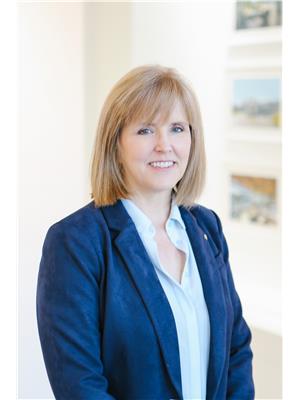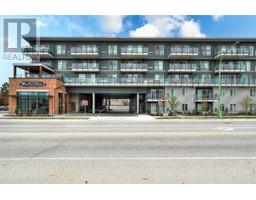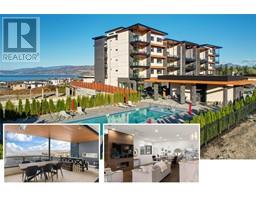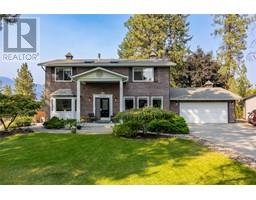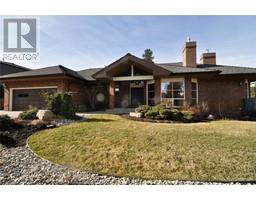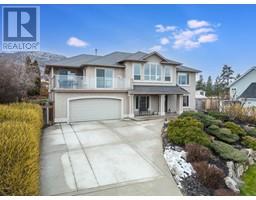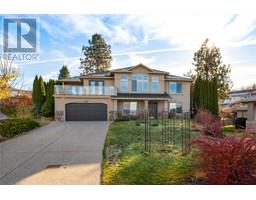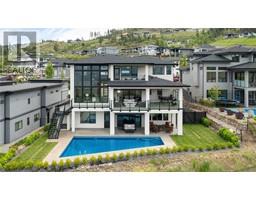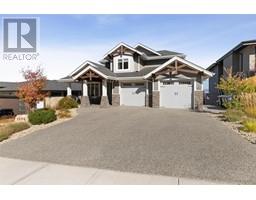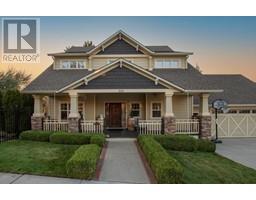634 Lequime Road Unit# 207 Lower Mission, Kelowna, British Columbia, CA
Address: 634 Lequime Road Unit# 207, Kelowna, British Columbia
Summary Report Property
- MKT ID10303926
- Building TypeApartment
- Property TypeSingle Family
- StatusBuy
- Added11 weeks ago
- Bedrooms2
- Bathrooms2
- Area0 sq. ft.
- DirectionNo Data
- Added On10 Feb 2024
Property Overview
Quietly elegant corner 2 bed/2 bath condo in the Lower Mission. If you're looking for the condo version of a home this is the one. Every room is generously sized with 9-foot ceilings and crown moulding throughout the home. The master suite is a peaceful oasis with room to relax. A dream-sized laundry room with a laundry sink and additional cabinets. Lovely galley style kitchen with granite counters and stainless appliances with the additional feature of a breakfast nook with bay windows. The living and dining area offers some privacy from the kitchen and nook. Such a lovely space to entertain or cozy up in front of the fireplace. This lovely features 2 parking stalls and very large storage room. Great location with an easy walk to beaches and the H2O centre. Transit stops just a short walk. (id:51532)
Tags
| Property Summary |
|---|
| Building |
|---|
| Level | Rooms | Dimensions |
|---|---|---|
| Main level | Laundry room | 13' x 8' |
| Dining nook | 9' x 9' | |
| 3pc Bathroom | 5' x 8' | |
| 4pc Ensuite bath | 11' x 8' | |
| Bedroom | 11' x 11' | |
| Primary Bedroom | 14' x 18'6'' | |
| Living room | 19' x 19' | |
| Kitchen | 16' x 8'4'' |
| Features | |||||
|---|---|---|---|---|---|
| Two Balconies | Parkade | Refrigerator | |||
| Dishwasher | Dryer | Range - Electric | |||
| Microwave | Washer | Central air conditioning | |||
| Storage - Locker | |||||



















































