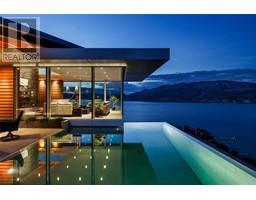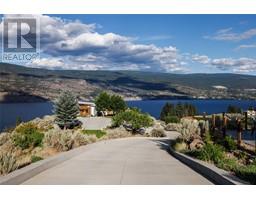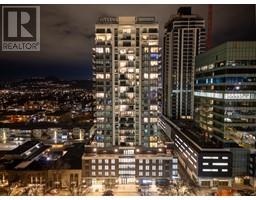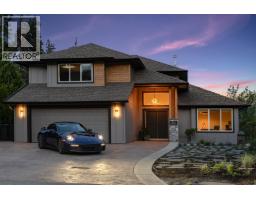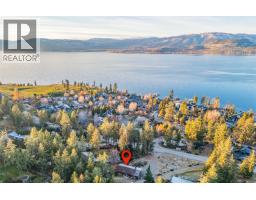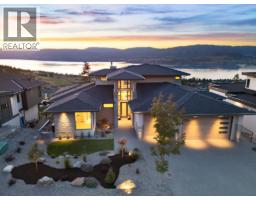654 Cook Road Unit# 153 Lower Mission, Kelowna, British Columbia, CA
Address: 654 Cook Road Unit# 153, Kelowna, British Columbia
Summary Report Property
- MKT ID10360969
- Building TypeApartment
- Property TypeSingle Family
- StatusBuy
- Added13 weeks ago
- Bedrooms2
- Bathrooms2
- Area972 sq. ft.
- DirectionNo Data
- Added On29 Aug 2025
Property Overview
Welcome to Playa Del Sol, Lower Mission’s destination for amenity-rich condo living. This stunning two bedroom and den, two bathroom home has been updated and refreshed. Located on the main floor, you have direct access off the patio to the common grounds and amenities. This incredible floorplan features open concept living, and a split bedroom floorplan. The primary suite has a full ensuite and walk-through closet, as well as sliding door access to the patio. The second bedroom is also generous, and the massive den can easily double as an office or further guest room. Tile floors make it perfect for pets or kids. This home is offered fully furnished. This community has all possible amenities, including fitness centre, billiard lounge, pool, hot tub, BBQ areas, and more. Located just across from Lake Okanagan, with beaches and and restaurants within easy walking distance. (id:51532)
Tags
| Property Summary |
|---|
| Building |
|---|
| Level | Rooms | Dimensions |
|---|---|---|
| Main level | Dining room | 7'0'' x 11'0'' |
| Den | 9'0'' x 7'0'' | |
| Full bathroom | Measurements not available | |
| Full bathroom | Measurements not available | |
| Bedroom | 10'0'' x 10'0'' | |
| Primary Bedroom | 12'0'' x 10'0'' | |
| Kitchen | 9'0'' x 8'0'' | |
| Living room | 11'0'' x 10'0'' |
| Features | |||||
|---|---|---|---|---|---|
| Balcony | Parkade | Underground | |||
| Refrigerator | Dishwasher | Dryer | |||
| Range - Electric | Microwave | Washer | |||
| Central air conditioning | Clubhouse | Sauna | |||
| Whirlpool | Storage - Locker | ||||































