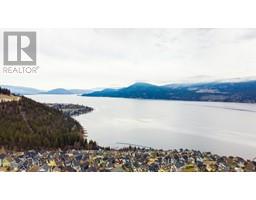663 Denali Court Unit# 334 Dilworth Mountain, Kelowna, British Columbia, CA
Address: 663 Denali Court Unit# 334, Kelowna, British Columbia
Summary Report Property
- MKT ID10344704
- Building TypeRow / Townhouse
- Property TypeSingle Family
- StatusBuy
- Added5 days ago
- Bedrooms3
- Bathrooms3
- Area2834 sq. ft.
- DirectionNo Data
- Added On09 Jul 2025
Property Overview
Beautiful 3 bedroom, 3 bath townhome on Dilworth. Enjoy sweeping city, mountain, and lake views from both levels. The spacious foyer with stone tile flooring and a statement chandelier welcomes you to the home. The open-concept main level is excellent for entertaining, with a seamless flow from the kitchen and breakfast nook to the living room and offers direct access to one of the two covered patios. Large windows in the living area frame the views and flood the home with an abundance of natural light. For the chef, the kitchen features stainless steel appliances, a centre island with bar-height seating, quartz counters, and custom wood cabinetry. The main level living area offers a gas fireplace with mantel above, a separate dining room adjacent to the kitchen with built-in speakers—ideal for hosting—and a powder room. The generous-sized main-level primary bedroom includes a 4-piece ensuite and walk-in closet. The lower level features a recreation room, two additional bedrooms with a bathroom, plus a den, storage, and walk-out access to another covered patio. The home has a double car garage with built-in shelving and storage. Located just minutes from downtown Kelowna and excellent schools, this is an unbeatable location. (id:51532)
Tags
| Property Summary |
|---|
| Building |
|---|
| Level | Rooms | Dimensions |
|---|---|---|
| Basement | Utility room | 12'3'' x 16'7'' |
| Storage | 11'0'' x 10'0'' | |
| Storage | 8'10'' x 2'7'' | |
| Recreation room | 29'9'' x 16'11'' | |
| Den | 9'1'' x 7'1'' | |
| Bedroom | 9'5'' x 14'6'' | |
| Other | 9'11'' x 8'11'' | |
| 4pc Bathroom | 6'6'' x 8'0'' | |
| Main level | Bedroom | 10'0'' x 15'3'' |
| Primary Bedroom | 14'4'' x 17'4'' | |
| Living room | 15'3'' x 16'10'' | |
| Kitchen | 10'1'' x 17'6'' | |
| Other | 19'11'' x 20'0'' | |
| Dining room | 12'0'' x 14'6'' | |
| Dining nook | 11'5'' x 9'10'' | |
| 4pc Ensuite bath | 10'9'' x 11'5'' | |
| 2pc Bathroom | 6'0'' x 5'11'' |
| Features | |||||
|---|---|---|---|---|---|
| Central island | Balcony | See Remarks | |||
| Attached Garage(2) | Refrigerator | Cooktop | |||
| Dishwasher | Dryer | Microwave | |||
| See remarks | Washer | Wine Fridge | |||
| Oven - Built-In | Central air conditioning | Heat Pump | |||



























































