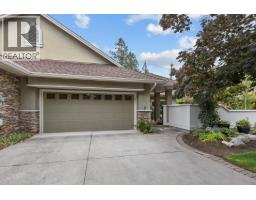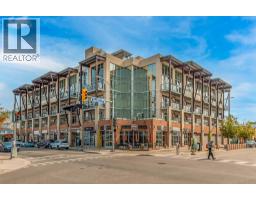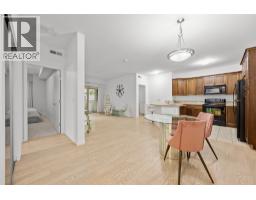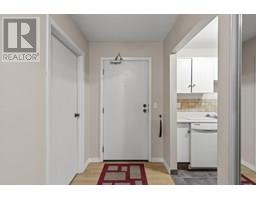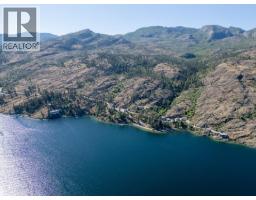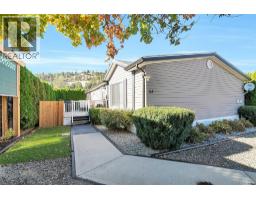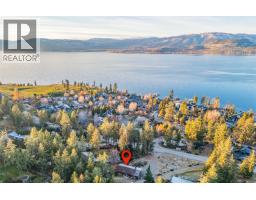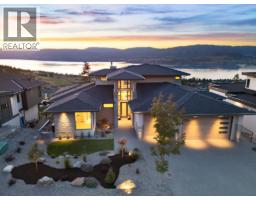665 Cook Road Unit# 383 Lower Mission, Kelowna, British Columbia, CA
Address: 665 Cook Road Unit# 383, Kelowna, British Columbia
Summary Report Property
- MKT ID10365669
- Building TypeHouse
- Property TypeSingle Family
- StatusBuy
- Added1 weeks ago
- Bedrooms3
- Bathrooms3
- Area1519 sq. ft.
- DirectionNo Data
- Added On29 Nov 2025
Property Overview
Detached home for sale in the highly sought-after Somerville Corner. Nestled in a quiet cul-de-sac within the desirable Lower Mission area, this property offers a serene living experience in a lovely, quiet neighborhood. This home boasts three spacious bedrooms and two full bathrooms on the upper floor. The main floor features a comfortable living room, dining room, kitchen, family room, a convenient half bathroom, and a laundry area. One of the highlights of this property is its private, fenced backyard, offering ample green space perfect for children, pets, or simply relaxing on warm summer days. The backyard provides plenty of room for activities and enjoyment. Recent upgrades to the home include fresh paint throughout, an air conditioning unit replaced in 2022, a hot water tank replaced in 2021, and new carpet installed within the last few years. The property also includes a two-car garage. Somerville Corner is a pet and family-friendly community that features its own park and playground. Residents can also enjoy easy access to the Mission Greenway, walking and biking trails, the beach, and the H2O Adventure + Fitness Centre. The development also benefits from low strata fees. All measurements for the property have been taken from iGUIDE (id:51532)
Tags
| Property Summary |
|---|
| Building |
|---|
| Level | Rooms | Dimensions |
|---|---|---|
| Second level | Full bathroom | 5'1'' x 7'3'' |
| 4pc Ensuite bath | 5' x 7'7'' | |
| Bedroom | 9'3'' x 10'1'' | |
| Bedroom | 9'3'' x 10'1'' | |
| Primary Bedroom | 13'2'' x 11'7'' | |
| Main level | 2pc Bathroom | 6'11'' x 2'10'' |
| Dining room | 9'8'' x 9'4'' | |
| Living room | 12' x 11'7'' | |
| Family room | 12'1'' x 12'1'' | |
| Dining nook | 7'7'' x 8'1'' | |
| Kitchen | 9'3'' x 10'3'' |
| Features | |||||
|---|---|---|---|---|---|
| Additional Parking | Detached Garage(2) | Refrigerator | |||
| Dishwasher | Dryer | Range - Electric | |||
| Washer | Central air conditioning | ||||





































