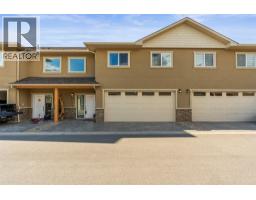675 Webster Road Rutland North, Kelowna, British Columbia, CA
Address: 675 Webster Road, Kelowna, British Columbia
Summary Report Property
- MKT ID10357120
- Building TypeDuplex
- Property TypeSingle Family
- StatusBuy
- Added4 weeks ago
- Bedrooms3
- Bathrooms2
- Area1140 sq. ft.
- DirectionNo Data
- Added On22 Aug 2025
Property Overview
Welcome to this beautifully maintained and thoughtfully designed 3-bedroom + den half duplex, nestled in a peaceful and established neighborhood known for its abundant green spaces and family-friendly atmosphere. Whether you're a first-time buyer looking or searching for a comfortable and low-maintenance home, this property offers the perfect blend of functionality, charm, and location. Step inside to a bright and inviting main floor, featuring a spacious living area with large windows that flood the space with natural light. The open-concept layout flows effortlessly into the updated kitchen and separate dining area plus convenient access to the backyard - perfect for quiet evenings outdoors. One bedroom is found on this upper floor, providing autonomy from the additional 2 bedrooms and den in the lower level. A washroom is located on each floor providing functional flow and coupled with ample closet space and storage, this home truly has so much to offer. Set on a quiet residential street, you’ll enjoy the peace and privacy of suburban living while still being just minutes away from amenities such as schools, shopping, restaurants, and public transit. Several parks and playgrounds are just a short walk away, providing plenty of opportunities for outdoor recreation and family fun. With no condo fees, your own fully fenced backyard, a private driveway with attached garage that you are able to design for your own use, this home delivers outstanding value and affordability. (id:51532)
Tags
| Property Summary |
|---|
| Building |
|---|
| Level | Rooms | Dimensions |
|---|---|---|
| Basement | Den | 11'3'' x 6'10'' |
| Bedroom | 11'3'' x 8'6'' | |
| 4pc Bathroom | Measurements not available | |
| Primary Bedroom | 11'10'' x 9'2'' | |
| Main level | 3pc Bathroom | Measurements not available |
| Bedroom | 11'3'' x 8'6'' | |
| Kitchen | 11'9'' x 10'7'' | |
| Living room | 11'9'' x 6' |
| Features | |||||
|---|---|---|---|---|---|
| Corner Site | One Balcony | Attached Garage(1) | |||
| Refrigerator | Dishwasher | Dryer | |||
| Microwave | Oven | Washer | |||
| Wall unit | |||||




























































